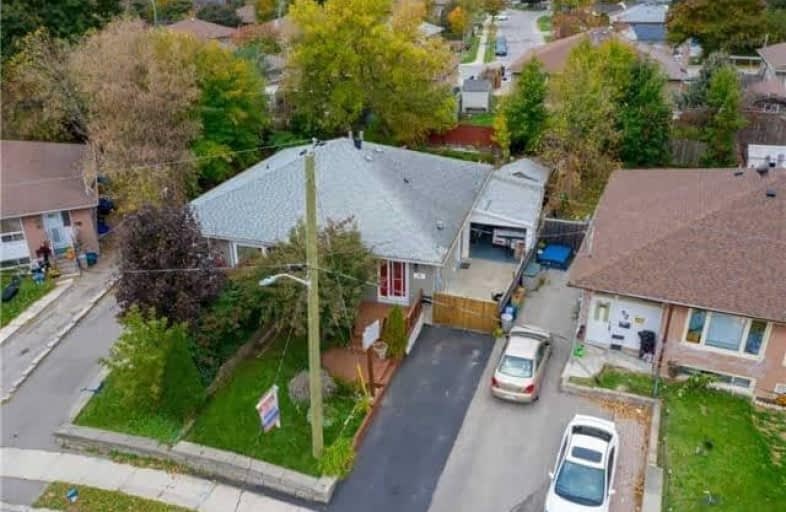Sold on Feb 07, 2019
Note: Property is not currently for sale or for rent.

-
Type: Semi-Detached
-
Style: Bungalow
-
Lot Size: 27 x 95 Feet
-
Age: No Data
-
Taxes: $3,127 per year
-
Days on Site: 21 Days
-
Added: Jan 17, 2019 (3 weeks on market)
-
Updated:
-
Last Checked: 2 months ago
-
MLS®#: N4339589
-
Listed By: Re/max realtron polsinello realty, brokerage
Great Investment Opportunity! Excellent Turnkey Income Property With Separate Basement Apartment Registered With The Town Of Newmarket. Very Clean And Well Maintained With Many Upgrades. Located Near All Major Amenities Highway 400 & 404, Upper Canada Mall, Southlake Hospital, Go Transit And Much More!
Extras
2 Fridges, 2 Stoves, Washer, Dryer, Built-In Dishwasher, Window Coverings, New Furnace, New Cac.
Property Details
Facts for 30 Lindsay Avenue, Newmarket
Status
Days on Market: 21
Last Status: Sold
Sold Date: Feb 07, 2019
Closed Date: Apr 25, 2019
Expiry Date: May 31, 2019
Sold Price: $512,000
Unavailable Date: Feb 07, 2019
Input Date: Jan 17, 2019
Property
Status: Sale
Property Type: Semi-Detached
Style: Bungalow
Area: Newmarket
Community: Bristol-London
Availability Date: Flexible
Inside
Bedrooms: 3
Bedrooms Plus: 2
Bathrooms: 2
Kitchens: 1
Kitchens Plus: 1
Rooms: 6
Den/Family Room: No
Air Conditioning: Central Air
Fireplace: No
Washrooms: 2
Building
Basement: Apartment
Basement 2: Sep Entrance
Heat Type: Forced Air
Heat Source: Gas
Exterior: Brick
Water Supply: Municipal
Special Designation: Unknown
Parking
Driveway: Private
Garage Spaces: 1
Garage Type: Carport
Covered Parking Spaces: 2
Fees
Tax Year: 2018
Tax Legal Description: Pt Lot 193 Pl 492
Taxes: $3,127
Land
Cross Street: Yonge/Davis
Municipality District: Newmarket
Fronting On: North
Pool: None
Sewer: Sewers
Lot Depth: 95 Feet
Lot Frontage: 27 Feet
Additional Media
- Virtual Tour: http://salisburymedia.ca/30-lindsay-avenue-newmarket/#virtualtour
Rooms
Room details for 30 Lindsay Avenue, Newmarket
| Type | Dimensions | Description |
|---|---|---|
| Kitchen Main | 2.80 x 5.40 | Tile Floor, Eat-In Kitchen |
| Living Main | 3.42 x 6.43 | Laminate, Combined W/Dining |
| Dining Main | 3.42 x 6.43 | Laminate, Combined W/Living |
| Master Main | 3.14 x 3.38 | Laminate, Closet |
| 2nd Br Main | 2.70 x 2.73 | Laminate, Closet |
| 3rd Br Main | 2.38 x 3.68 | Laminate, Closet |
| Kitchen Bsmt | 3.05 x 3.68 | Laminate, Pantry |
| Living Bsmt | 2.28 x 4.00 | Laminate, Window |
| 4th Br Bsmt | 2.98 x 3.40 | Laminate, Closet |
| 5th Br Bsmt | 3.25 x 5.10 | Laminate, Closet |
| XXXXXXXX | XXX XX, XXXX |
XXXX XXX XXXX |
$XXX,XXX |
| XXX XX, XXXX |
XXXXXX XXX XXXX |
$XXX,XXX | |
| XXXXXXXX | XXX XX, XXXX |
XXXX XXX XXXX |
$XXX,XXX |
| XXX XX, XXXX |
XXXXXX XXX XXXX |
$XXX,XXX | |
| XXXXXXXX | XXX XX, XXXX |
XXXXXXX XXX XXXX |
|
| XXX XX, XXXX |
XXXXXX XXX XXXX |
$XXX,XXX |
| XXXXXXXX XXXX | XXX XX, XXXX | $730,000 XXX XXXX |
| XXXXXXXX XXXXXX | XXX XX, XXXX | $668,888 XXX XXXX |
| XXXXXXXX XXXX | XXX XX, XXXX | $512,000 XXX XXXX |
| XXXXXXXX XXXXXX | XXX XX, XXXX | $539,000 XXX XXXX |
| XXXXXXXX XXXXXXX | XXX XX, XXXX | XXX XXXX |
| XXXXXXXX XXXXXX | XXX XX, XXXX | $559,000 XXX XXXX |

J L R Bell Public School
Elementary: PublicStuart Scott Public School
Elementary: PublicDenne Public School
Elementary: PublicMaple Leaf Public School
Elementary: PublicRogers Public School
Elementary: PublicCanadian Martyrs Catholic Elementary School
Elementary: CatholicDr John M Denison Secondary School
Secondary: PublicSacred Heart Catholic High School
Secondary: CatholicSir William Mulock Secondary School
Secondary: PublicHuron Heights Secondary School
Secondary: PublicNewmarket High School
Secondary: PublicSt Maximilian Kolbe High School
Secondary: Catholic- 1 bath
- 3 bed
- 1100 sqft
58 Main Street North, Newmarket, Ontario • L3Y 3Z7 • Bristol-London

