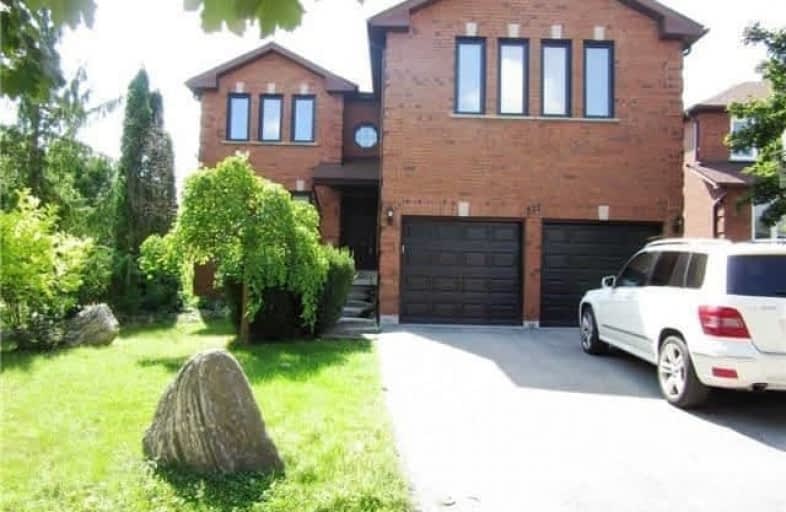Leased on Dec 21, 2018
Note: Property is not currently for sale or for rent.

-
Type: Detached
-
Style: 2-Storey
-
Lease Term: 1 Year
-
Possession: Immed
-
All Inclusive: N
-
Lot Size: 0 x 0
-
Age: No Data
-
Days on Site: 64 Days
-
Added: Sep 07, 2019 (2 months on market)
-
Updated:
-
Last Checked: 3 months ago
-
MLS®#: N4280822
-
Listed By: Homelife landmark realty inc., brokerage
Bring The In-Laws! Rare 5+2 Bedroom Home Located In Desirable Armitage Village! This Lovingly Maintained. Home Features Updated Kitchen W/Granite Counters, Large Breakfast Area, Formal Living/Dining Rooms & Oversized Family Rm With F/Pl! Separate Entrance To Bright Basement Complete W/ 2 Bdrms, 2nd Kitchen & 4 Pc Bath! Beautifully Landscaped W/Great Curb Appeal! Steps To Transit, Schools, Shops & All Amenities! Move In & Enjoy!
Extras
Fridge , Stove X2, Washer, Dryer, B/I Micro, Elfs, Wdw Covgs, Cac, Gdo & 2 Rmts, Humidifer, Intercom, Reverse Osmosis Purifier, F/Pl Sceen, French Doors, R/I Cvac,
Property Details
Facts for 325 Savage Road, Newmarket
Status
Days on Market: 64
Last Status: Leased
Sold Date: Dec 21, 2018
Closed Date: Jan 01, 2019
Expiry Date: Dec 31, 2018
Sold Price: $2,680
Unavailable Date: Dec 21, 2018
Input Date: Oct 18, 2018
Property
Status: Lease
Property Type: Detached
Style: 2-Storey
Area: Newmarket
Community: Armitage
Availability Date: Immed
Inside
Bedrooms: 5
Bedrooms Plus: 2
Bathrooms: 4
Kitchens: 1
Kitchens Plus: 1
Rooms: 10
Den/Family Room: Yes
Air Conditioning: Central Air
Fireplace: Yes
Laundry: Ensuite
Washrooms: 4
Utilities
Utilities Included: N
Building
Basement: Finished
Basement 2: Sep Entrance
Heat Type: Forced Air
Heat Source: Gas
Exterior: Brick
Private Entrance: Y
Water Supply: Municipal
Special Designation: Other
Parking
Driveway: Private
Parking Included: Yes
Garage Spaces: 2
Garage Type: Attached
Covered Parking Spaces: 4
Total Parking Spaces: 6
Fees
Cable Included: No
Central A/C Included: No
Common Elements Included: Yes
Heating Included: No
Hydro Included: No
Water Included: No
Land
Cross Street: Yonge/Savage
Municipality District: Newmarket
Fronting On: South
Parcel Number: 194804018
Pool: None
Sewer: Sewers
Rooms
Room details for 325 Savage Road, Newmarket
| Type | Dimensions | Description |
|---|---|---|
| Living Main | 3.39 x 4.67 | Parquet Floor, Large Window |
| Dining Main | 3.37 x 3.39 | Parquet Floor, Large Window |
| Kitchen Main | 3.33 x 3.76 | Ceramic Floor, Large Window, Granite Counter |
| Breakfast Main | 3.67 x 3.78 | Ceramic Floor, W/O To Patio, Pantry |
| Family Main | 3.47 x 6.40 | Hardwood Floor, Fireplace, French Doors |
| Master 2nd | 4.92 x 5.70 | Hardwood Floor, W/I Closet, 4 Pc Ensuite |
| 2nd Br 2nd | 3.46 x 3.78 | Hardwood Floor, Large Window, Double Closet |
| 3rd Br 2nd | 3.08 x 3.71 | Hardwood Floor, Large Window, Double Closet |
| 4th Br 2nd | 3.44 x 3.78 | Hardwood Floor, Large Window, W/I Closet |
| 5th Br Bsmt | 3.32 x 5.02 | Ceramic Floor, Window |
| Rec Bsmt | 6.10 x 6.69 | Ceramic Floor, Window |
| Kitchen Bsmt | 2.77 x 4.52 | Ceramic Floor, Window |
| XXXXXXXX | XXX XX, XXXX |
XXXXXX XXX XXXX |
$X,XXX |
| XXX XX, XXXX |
XXXXXX XXX XXXX |
$X,XXX | |
| XXXXXXXX | XXX XX, XXXX |
XXXXXXX XXX XXXX |
|
| XXX XX, XXXX |
XXXXXX XXX XXXX |
$X,XXX | |
| XXXXXXXX | XXX XX, XXXX |
XXXX XXX XXXX |
$XXX,XXX |
| XXX XX, XXXX |
XXXXXX XXX XXXX |
$XXX,XXX | |
| XXXXXXXX | XXX XX, XXXX |
XXXXXXXX XXX XXXX |
|
| XXX XX, XXXX |
XXXXXX XXX XXXX |
$X,XXX,XXX |
| XXXXXXXX XXXXXX | XXX XX, XXXX | $2,680 XXX XXXX |
| XXXXXXXX XXXXXX | XXX XX, XXXX | $2,680 XXX XXXX |
| XXXXXXXX XXXXXXX | XXX XX, XXXX | XXX XXXX |
| XXXXXXXX XXXXXX | XXX XX, XXXX | $2,800 XXX XXXX |
| XXXXXXXX XXXX | XXX XX, XXXX | $915,000 XXX XXXX |
| XXXXXXXX XXXXXX | XXX XX, XXXX | $918,000 XXX XXXX |
| XXXXXXXX XXXXXXXX | XXX XX, XXXX | XXX XXXX |
| XXXXXXXX XXXXXX | XXX XX, XXXX | $1,048,000 XXX XXXX |

St Paul Catholic Elementary School
Elementary: CatholicSt John Chrysostom Catholic Elementary School
Elementary: CatholicRogers Public School
Elementary: PublicArmitage Village Public School
Elementary: PublicTerry Fox Public School
Elementary: PublicNorthern Lights Public School
Elementary: PublicDr G W Williams Secondary School
Secondary: PublicSacred Heart Catholic High School
Secondary: CatholicAurora High School
Secondary: PublicSir William Mulock Secondary School
Secondary: PublicNewmarket High School
Secondary: PublicSt Maximilian Kolbe High School
Secondary: Catholic