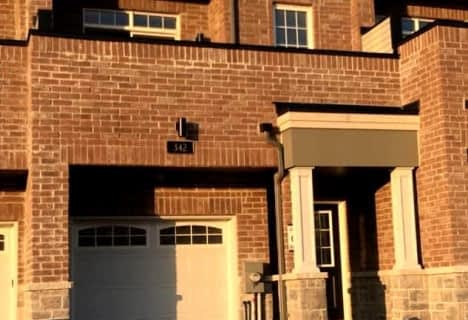Car-Dependent
- Most errands require a car.
Some Transit
- Most errands require a car.
Bikeable
- Some errands can be accomplished on bike.

J L R Bell Public School
Elementary: PublicCrossland Public School
Elementary: PublicPoplar Bank Public School
Elementary: PublicCanadian Martyrs Catholic Elementary School
Elementary: CatholicAlexander Muir Public School
Elementary: PublicPhoebe Gilman Public School
Elementary: PublicDr John M Denison Secondary School
Secondary: PublicSacred Heart Catholic High School
Secondary: CatholicAurora High School
Secondary: PublicSir William Mulock Secondary School
Secondary: PublicHuron Heights Secondary School
Secondary: PublicNewmarket High School
Secondary: Public-
Jack'S
17830 Yonge Street, Newmarket, ON L3Y 8S1 0.67km -
Castle John's Pub
18025 Yonge Street, Newmarket, ON L3Y 8C9 0.74km -
The Keg Steakhouse + Bar
18195 Yonge St, Newmarket, ON L9N 0H9 0.92km
-
McDonald's
17940 Yonge Street, Newmarket, ON L3Y 8S4 0.48km -
Second Cup
18040 Yonge Street, Newmarket, ON L3Y 8S4 0.63km -
McDonald's
17760 Yonge Street, Newmarket, ON L3Y 8P4 0.73km
-
Vitapath
18265 yonge Street, Unit 1, East Gwillimbury, ON L9N 0A2 1.18km -
Shoppers Drug Mart
17555 Yonge Street, Newmarket, ON L3Y 5H6 1.26km -
Rexall
16900 Yonge Street, Newmarket, ON L3Y 0A3 2.88km
-
Mr Sub
17940 Yonge Street, Newmarket, ON L3Y 8S4 0.6km -
McDonald's
17940 Yonge Street, Newmarket, ON L3Y 8S4 0.48km -
Mr Zagros
17906 Yonge Street, Unit 4, East Gwillimbury, ON L9N 0.56km
-
Upper Canada Mall
17600 Yonge Street, Newmarket, ON L3Y 4Z1 1.07km -
Smart Centres Aurora
135 First Commerce Drive, Aurora, ON L4G 0G2 8.15km -
DSW Designer Shoe Warehouse
17890 Yonge Street, Newmarket, ON L3Y 8S1 0.41km
-
Real Canadian Superstore
18120 Yonge Street, Newmarket, ON L3Y 4V8 0.76km -
Farm Boy
18075 Yonge Street, Newmarket, ON L3Y 8W3 0.85km -
Vince’s Market
17600 Yonge St, Market & Co, Newmarket, ON L3Y 4Z1 1.07km
-
The Beer Store
1100 Davis Drive, Newmarket, ON L3Y 8W8 4.74km -
Lcbo
15830 Bayview Avenue, Aurora, ON L4G 7Y3 5.99km -
LCBO
94 First Commerce Drive, Aurora, ON L4G 0H5 8.18km
-
Canadian Tire Gas+
17740 Yonge Street, Newmarket, ON L3Y 8P4 0.79km -
Costco Gas Bar
71-101 Green Lane West, East Gwillimbury, ON L9N 0C4 0.86km -
Petro Canada
18215 Yonge Street, Newmarket, ON L3Y 4V8 1.09km
-
Silver City - Main Concession
18195 Yonge Street, East Gwillimbury, ON L9N 0H9 1.11km -
SilverCity Newmarket Cinemas & XSCAPE
18195 Yonge Street, East Gwillimbury, ON L9N 0H9 1.11km -
Stardust
893 Mount Albert Road, East Gwillimbury, ON L0G 1V0 4.74km
-
Newmarket Public Library
438 Park Aveniue, Newmarket, ON L3Y 1W1 2.78km -
Aurora Public Library
15145 Yonge Street, Aurora, ON L4G 1M1 7.67km -
York Region Tutoring
7725 Birchmount Road, Unit 44, Markham, ON L6G 1A8 28.38km
-
Southlake Regional Health Centre
596 Davis Drive, Newmarket, ON L3Y 2P9 3.12km -
404 Veterinary Referral and Emergency Hospital
510 Harry Walker Parkway S, Newmarket, ON L3Y 0B3 5.62km -
Trinity Medical and Travel Clinic
18120 Yonge Street, ,Inside Superstore, East Gwillimbury, ON L9N 0J3 0.81km
-
Harvest Hills Park
Woodspring Ave (Harvest Hills), East Gwillimbury ON 0.51km -
Mcgregor Farm Park Playground
Newmarket ON L3X 1C8 2.06km -
Lake Simcoe Region Conservation Authority
120 Bayview Pky, Newmarket ON L3Y 3W3 2.62km
-
BMO Bank of Montreal
17600 Yonge St, Newmarket ON L3Y 4Z1 1.06km -
TD Bank Financial Group
16655 Yonge St (at Mulock Dr.), Newmarket ON L3X 1V6 3.44km -
CIBC Cash Dispenser
540 Mulock Dr, Newmarket ON L3Y 8R9 4.01km
- 3 bath
- 3 bed
- 1500 sqft
Main-342 Clay Stones Street, Newmarket, Ontario • L3X 0M1 • Glenway Estates







