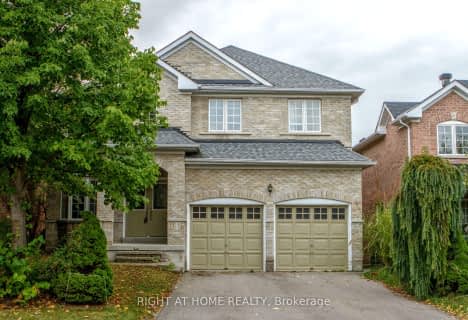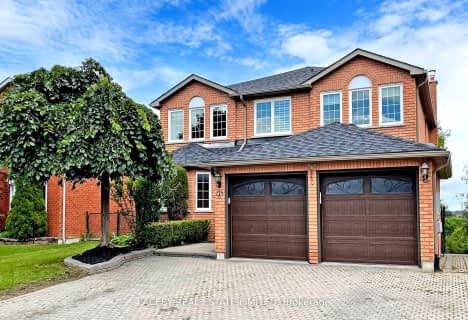Car-Dependent
- Almost all errands require a car.
Some Transit
- Most errands require a car.
Bikeable
- Some errands can be accomplished on bike.

St Paul Catholic Elementary School
Elementary: CatholicSt John Chrysostom Catholic Elementary School
Elementary: CatholicRogers Public School
Elementary: PublicArmitage Village Public School
Elementary: PublicTerry Fox Public School
Elementary: PublicClearmeadow Public School
Elementary: PublicDr G W Williams Secondary School
Secondary: PublicDr John M Denison Secondary School
Secondary: PublicAurora High School
Secondary: PublicSir William Mulock Secondary School
Secondary: PublicNewmarket High School
Secondary: PublicSt Maximilian Kolbe High School
Secondary: Catholic-
Bar97 Sports Bar and Grill
16640 Yonge Street, Newmarket, ON L3X 2N8 0.6km -
Knights Arms Pub and Grill
16925 Yonge Street, Unit 23, Newmarket, ON L3Y 5Y1 1.38km -
Kelseys
16045 Bayview Avenue, Aurora, ON L4G 3L4 1.99km
-
Roma Espresso Bar
16635 Yonge Street, Newmarket, ON L3X 1W3 0.57km -
Bon Appetit Factory
25A-16655 Yonge Street, Newmarket, ON L3X 1V6 0.7km -
Tim Hortons
685 Stonehaven Avenue, Unit D, Newmarket, ON L3X 2G2 1.8km
-
Metro Pharmacy
16640 Yonge Street, Unit 1, Newmarket, ON L3X 2N8 0.73km -
The Medicine Shoppe
16775 Yonge Street, Newmarket, ON L3Y 8J4 0.95km -
Rexall
16900 Yonge Street, Newmarket, ON L3Y 0A3 1.27km
-
DQ Grill & Chill Restaurant
16563 Yonge St, Newmarket, ON L3X 2G8 0.38km -
Taco Bell
16599 Yonge Street, Newmarket, ON L3X 2G8 0.47km -
KFC
16599 Yonge Street, Newmarket, ON L3X 2G8 0.47km
-
Upper Canada Mall
17600 Yonge Street, Newmarket, ON L3Y 4Z1 3.18km -
Smart Centres Aurora
135 First Commerce Drive, Aurora, ON L4G 0G2 4.8km -
Plato's closet
16655 Yonge Street, Newmarket, ON L3X 1V6 0.71km
-
Metro
16640 Yonge Street, Unit 1, Newmarket, ON L3X 2N8 0.73km -
Win Kuang Asian Foods
16925 Yonge Street, Newmarket, ON L3Y 5Y1 1.38km -
Ranch Fresh Supermarket
695 Stonehaven Avenue, Newmarket, ON L3X 2G2 1.87km
-
Lcbo
15830 Bayview Avenue, Aurora, ON L4G 7Y3 2.15km -
LCBO
94 First Commerce Drive, Aurora, ON L4G 0H5 4.7km -
The Beer Store
1100 Davis Drive, Newmarket, ON L3Y 8W8 5.1km
-
Petro Canada
250 Mulock Drive, Newmarket, ON L3Y 7C5 1.13km -
NewRoads Mazda
349 Mulock Drive, Newmarket, ON L3Y 5W2 1.43km -
Hill-San Auto Service
619 Steven Court, Newmarket, ON L3Y 6Z3 1.64km
-
Cineplex Odeon Aurora
15460 Bayview Avenue, Aurora, ON L4G 7J1 2.89km -
Silver City - Main Concession
18195 Yonge Street, East Gwillimbury, ON L9N 0H9 4.77km -
SilverCity Newmarket Cinemas & XSCAPE
18195 Yonge Street, East Gwillimbury, ON L9N 0H9 4.77km
-
Newmarket Public Library
438 Park Aveniue, Newmarket, ON L3Y 1W1 2.81km -
Aurora Public Library
15145 Yonge Street, Aurora, ON L4G 1M1 3.61km -
Richmond Hill Public Library - Oak Ridges Library
34 Regatta Avenue, Richmond Hill, ON L4E 4R1 8.72km
-
Southlake Regional Health Centre
596 Davis Drive, Newmarket, ON L3Y 2P9 3.77km -
404 Veterinary Referral and Emergency Hospital
510 Harry Walker Parkway S, Newmarket, ON L3Y 0B3 4.42km -
National Hypnotherapy Centres
16775 Yonge St, Ste 404, Newmarket, ON L3Y 8V2 0.95km
-
Mcgregor Farm Park Playground
Newmarket ON L3X 1C8 3.4km -
Mcgregor Farm Park
Newmarket ON L3X 1C8 3.44km -
Russell Tilt Park
Blackforest Dr, Richmond Hill ON 8.75km
-
TD Bank Financial Group
16655 Yonge St (at Mulock Dr.), Newmarket ON L3X 1V6 0.71km -
TD Bank Financial Group
14845 Yonge St (Dunning ave), Aurora ON L4G 6H8 4.44km -
BMO Bank of Montreal
1501 Wellington St E, Aurora ON L4G 7B8 4.71km
- 4 bath
- 4 bed
- 1500 sqft
235 Surgeoner Crescent, Newmarket, Ontario • L3X 2L3 • Summerhill Estates
- 3 bath
- 4 bed
- 2000 sqft
410 Clearmeadow Boulevard, Newmarket, Ontario • L3X 2C7 • Summerhill Estates











