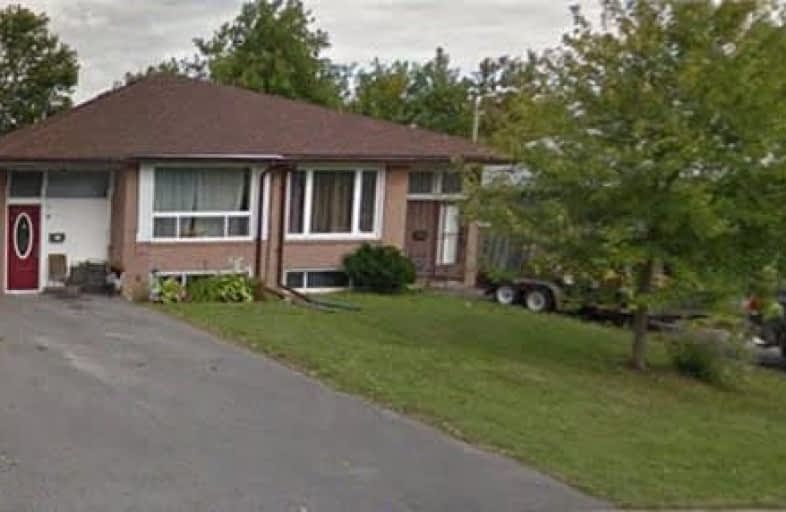Sold on May 17, 2018
Note: Property is not currently for sale or for rent.

-
Type: Semi-Detached
-
Style: Bungalow-Raised
-
Size: 1100 sqft
-
Lot Size: 32.5 x 95 Feet
-
Age: No Data
-
Taxes: $2,900 per year
-
Added: Sep 07, 2019 (1 second on market)
-
Updated:
-
Last Checked: 3 months ago
-
MLS®#: N4132665
-
Listed By: Kamali group realty, brokerage
Spacious, Neatly Laid Out Bungalow With Separate Entrance To Large 1-Bedroom Legal Basement. Steps To Shopping, Public Transit, Upper Canada Mall, Schools, Parks, Recently Changed Laminate Floors, Most Of Windows Are Updated, Newer High Efficiency, Furnace, Newer Roof & Windows, 2 Laundry Rooms, Backyard Sheds
Extras
2 Fridges, 2 Stoves, Washer/Dryer, Dishwasher, All Window Coverings, All Light Fixtures, Furnace, Central Ac, B/I Micro, Broadloom Where Laid, Shed
Property Details
Facts for 75 Newbury Drive, Newmarket
Status
Last Status: Sold
Sold Date: May 17, 2018
Closed Date: Aug 22, 2018
Expiry Date: Jul 17, 2018
Sold Price: $525,000
Unavailable Date: May 17, 2018
Input Date: May 17, 2018
Property
Status: Sale
Property Type: Semi-Detached
Style: Bungalow-Raised
Size (sq ft): 1100
Area: Newmarket
Community: Bristol-London
Availability Date: Aug/Tbd
Inside
Bedrooms: 3
Bedrooms Plus: 1
Bathrooms: 2
Kitchens: 1
Kitchens Plus: 1
Rooms: 6
Den/Family Room: No
Air Conditioning: Central Air
Fireplace: No
Laundry Level: Lower
Central Vacuum: N
Washrooms: 2
Building
Basement: Apartment
Basement 2: Sep Entrance
Heat Type: Forced Air
Heat Source: Gas
Exterior: Brick
Elevator: N
UFFI: No
Water Supply: Municipal
Special Designation: Unknown
Other Structures: Garden Shed
Parking
Driveway: Pvt Double
Garage Type: None
Covered Parking Spaces: 4
Total Parking Spaces: 4
Fees
Tax Year: 2018
Tax Legal Description: Pt Lt 106 Pl 492 East Gwillimbury As In R615856
Taxes: $2,900
Highlights
Feature: Fenced Yard
Feature: Hospital
Feature: Park
Feature: Place Of Worship
Feature: Public Transit
Feature: School
Land
Cross Street: Longford/Septonne
Municipality District: Newmarket
Fronting On: North
Pool: None
Sewer: Sewers
Lot Depth: 95 Feet
Lot Frontage: 32.5 Feet
Rooms
Room details for 75 Newbury Drive, Newmarket
| Type | Dimensions | Description |
|---|---|---|
| Living Main | 3.38 x 3.44 | Laminate, Combined W/Dining, Large Window |
| Dining Main | 2.71 x 2.83 | Laminate, Combined W/Living, Open Concept |
| Kitchen Main | 2.83 x 4.26 | Porcelain Floor, Modern Kitchen |
| Master Main | 3.20 x 3.68 | Laminate, Double Closet, Large Window |
| 2nd Br Main | 2.40 x 3.87 | Laminate, Closet |
| 3rd Br Main | 2.77 x 2.86 | Laminate, Closet |
| Kitchen Bsmt | 3.01 x 4.93 | Laminate, Stainless Steel Appl, Granite Counter |
| Family Bsmt | 2.71 x 4.84 | Laminate, Window |
| Master Bsmt | 3.08 x 6.15 | Laminate, Double Closet, Window |
| XXXXXXXX | XXX XX, XXXX |
XXXX XXX XXXX |
$XXX,XXX |
| XXX XX, XXXX |
XXXXXX XXX XXXX |
$XXX,XXX |
| XXXXXXXX XXXX | XXX XX, XXXX | $525,000 XXX XXXX |
| XXXXXXXX XXXXXX | XXX XX, XXXX | $520,000 XXX XXXX |

J L R Bell Public School
Elementary: PublicStuart Scott Public School
Elementary: PublicDenne Public School
Elementary: PublicMaple Leaf Public School
Elementary: PublicRogers Public School
Elementary: PublicCanadian Martyrs Catholic Elementary School
Elementary: CatholicDr John M Denison Secondary School
Secondary: PublicSacred Heart Catholic High School
Secondary: CatholicSir William Mulock Secondary School
Secondary: PublicHuron Heights Secondary School
Secondary: PublicNewmarket High School
Secondary: PublicSt Maximilian Kolbe High School
Secondary: Catholic- 1 bath
- 3 bed
- 1100 sqft
58 Main Street North, Newmarket, Ontario • L3Y 3Z7 • Bristol-London

