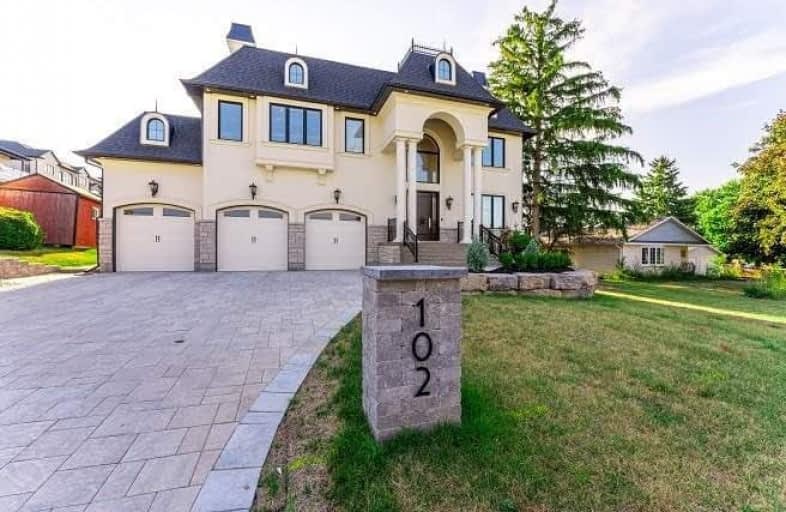Sold on Apr 26, 2021
Note: Property is not currently for sale or for rent.

-
Type: Detached
-
Style: 2-Storey
-
Lot Size: 75.52 x 150 Feet
-
Age: 0-5 years
-
Taxes: $10,701 per year
-
Days on Site: 75 Days
-
Added: Feb 09, 2021 (2 months on market)
-
Updated:
-
Last Checked: 3 months ago
-
MLS®#: X5110467
-
Listed By: Peak group realty ltd., brokerage
Welcome To 102 Tanbark Rd In Beautiful St. David's Of Niagara-On-The-Lake. This Sleek & Spectacular Custom Masterpiece Is Truly One Of A Kind! Surrouned By The Escarpment, Wineries, Great Schools, Parks & Golf Courses, This Home Is Situated In An Executive, Newly Established Neighbourhood & Is An Entertainer's Dream! This Exquisite 5305 Sq Ft Two Storey Home Has 7,263 Sqft Of Pristinely Fin Living Space, And Sits On 75 X 150 Ft Lot, Featuring 3 Car Garage
Extras
5 Large Bedrooms, 6 Baths & An Open Concept Kitchen With High End Appliances & Finishes. This Home Has An 8 Ft Elevator, Exercise Room, Custom Stained Oak Office **Interboard Listing: Niagara R. E. Association**
Property Details
Facts for 102 Tanbark Road, Niagara Falls
Status
Days on Market: 75
Last Status: Sold
Sold Date: Apr 26, 2021
Closed Date: Jun 30, 2021
Expiry Date: Jul 31, 2021
Sold Price: $2,700,000
Unavailable Date: Apr 26, 2021
Input Date: Feb 10, 2021
Prior LSC: Listing with no contract changes
Property
Status: Sale
Property Type: Detached
Style: 2-Storey
Age: 0-5
Area: Niagara Falls
Availability Date: Flexible
Inside
Bedrooms: 5
Bathrooms: 6
Kitchens: 1
Rooms: 26
Den/Family Room: Yes
Air Conditioning: Central Air
Fireplace: Yes
Laundry Level: Upper
Central Vacuum: Y
Washrooms: 6
Utilities
Electricity: Yes
Gas: Yes
Cable: Yes
Telephone: Yes
Building
Basement: Fin W/O
Heat Type: Forced Air
Heat Source: Gas
Exterior: Brick
Exterior: Stone
Elevator: Y
Water Supply: Municipal
Special Designation: Unknown
Parking
Driveway: Pvt Double
Garage Spaces: 3
Garage Type: Attached
Covered Parking Spaces: 4
Total Parking Spaces: 7
Fees
Tax Year: 2020
Tax Legal Description: Lot 62,Plan 30M418 Subject To An Easement In Gross
Taxes: $10,701
Highlights
Feature: Grnbelt/Cons
Feature: Public Transit
Feature: School
Feature: School Bus Route
Land
Cross Street: Four Mile Creek-Your
Municipality District: Niagara Falls
Fronting On: East
Parcel Number: 463730706
Pool: None
Sewer: Sewers
Lot Depth: 150 Feet
Lot Frontage: 75.52 Feet
Acres: < .50
Zoning: R1
Waterfront: None
Rooms
Room details for 102 Tanbark Road, Niagara Falls
| Type | Dimensions | Description |
|---|---|---|
| Living Main | 6.10 x 3.96 | |
| Dining Main | 3.96 x 4.88 | |
| Kitchen Main | 3.96 x 7.32 | |
| Great Rm Main | 5.18 x 9.14 | |
| Office Main | 3.35 x 3.35 | |
| Br 2nd | 4.57 x 5.79 | Ensuite Bath |
| Br 2nd | 4.27 x 4.27 | Ensuite Bath |
| Br 2nd | 4.57 x 3.96 | Ensuite Bath |
| Br 2nd | 4.27 x 4.88 | Ensuite Bath |
| Media/Ent Bsmt | 8.23 x 8.53 | |
| Br Bsmt | 4.27 x 3.96 | |
| Exercise Bsmt | 3.96 x 4.88 |
| XXXXXXXX | XXX XX, XXXX |
XXXX XXX XXXX |
$X,XXX,XXX |
| XXX XX, XXXX |
XXXXXX XXX XXXX |
$X,XXX,XXX |
| XXXXXXXX XXXX | XXX XX, XXXX | $2,700,000 XXX XXXX |
| XXXXXXXX XXXXXX | XXX XX, XXXX | $2,999,999 XXX XXXX |

Victoria Public School
Elementary: PublicMartha Cullimore Public School
Elementary: PublicSt Gabriel Lalemant Catholic Elementary School
Elementary: CatholicSt Davids Public School
Elementary: PublicMary Ward Catholic Elementary School
Elementary: CatholicPrince Philip Public School
Elementary: PublicThorold Secondary School
Secondary: PublicWestlane Secondary School
Secondary: PublicStamford Collegiate
Secondary: PublicSaint Michael Catholic High School
Secondary: CatholicSaint Paul Catholic High School
Secondary: CatholicA N Myer Secondary School
Secondary: Public

