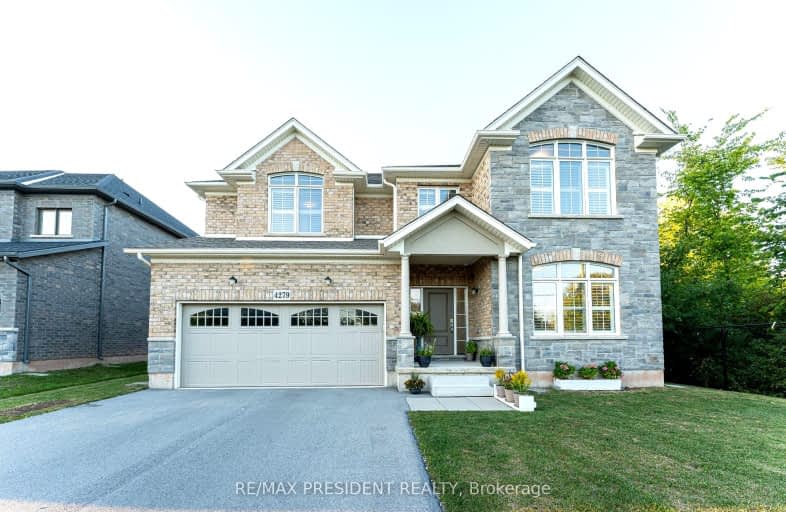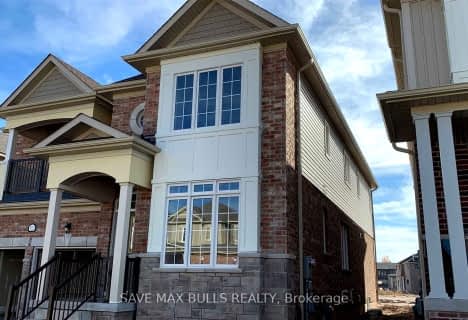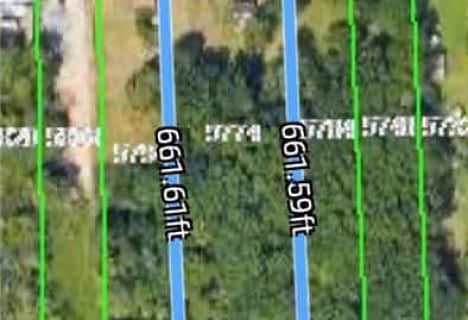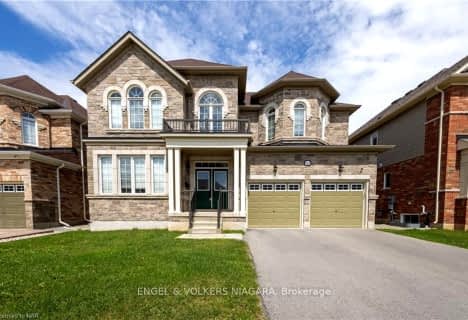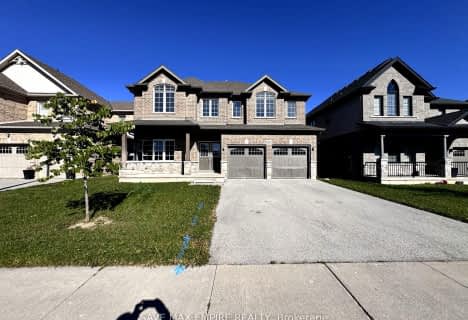Car-Dependent
- Almost all errands require a car.
Minimal Transit
- Almost all errands require a car.
Somewhat Bikeable
- Most errands require a car.

ÉÉC Notre-Dame-de-la-Jeunesse-Niagara.F
Elementary: CatholicHeximer Avenue Public School
Elementary: PublicFather Hennepin Catholic Elementary School
Elementary: CatholicSacred Heart Catholic Elementary School
Elementary: CatholicJames Morden Public School
Elementary: PublicRiver View Public School
Elementary: PublicRidgeway-Crystal Beach High School
Secondary: PublicWestlane Secondary School
Secondary: PublicStamford Collegiate
Secondary: PublicSaint Michael Catholic High School
Secondary: CatholicSaint Paul Catholic High School
Secondary: CatholicA N Myer Secondary School
Secondary: Public-
Dufferin Islands
NIAGARA Pky, Niagara Falls ON 3.05km -
Riverview Park
3.08km -
Niagara Falls State Park
332 Prospect St (Riverway), Niagara Falls, NY 14303 5.06km
-
RBC Royal Bank
8170 Cummington Sq W, Niagara Falls ON L2G 6V9 2.11km -
CIBC
7209 Drummond Rd, Niagara Falls ON L2G 4P7 4.37km -
Money Mart
5885 Ferry St, Niagara Falls, NY 5.82km
- 4 bath
- 4 bed
- 3000 sqft
9211 Tallgrass Avenue, Niagara Falls, Ontario • L2G 0A4 • Niagara Falls
- — bath
- — bed
- — sqft
7181 Lionshead Avenue, Niagara Falls, Ontario • L2G 0A6 • Niagara Falls
- — bath
- — bed
10638 WILLOUGHBY Drive, Niagara Falls, Ontario • L2E 6S6 • 224 - Lyons Creek
- — bath
- — bed
- — sqft
6291 Sam Iorfida Drive, Niagara Falls, Ontario • L2G 0G9 • Niagara Falls
