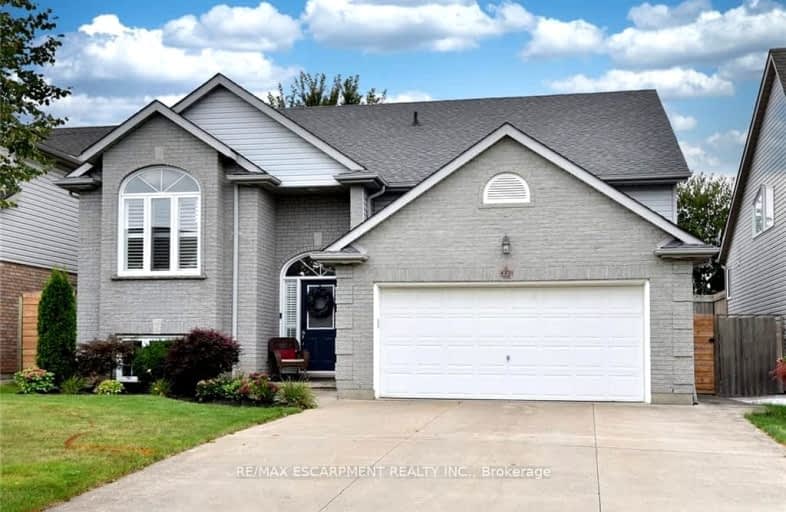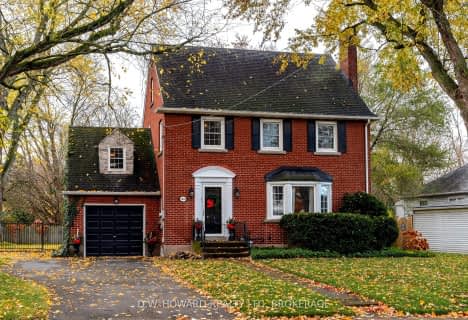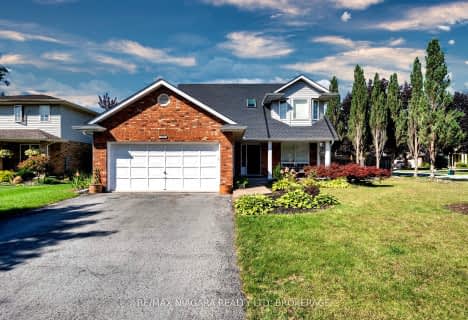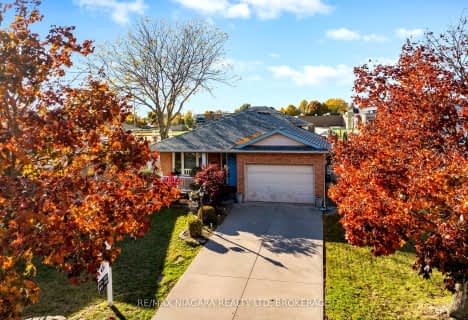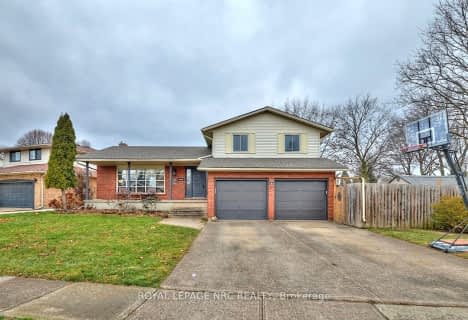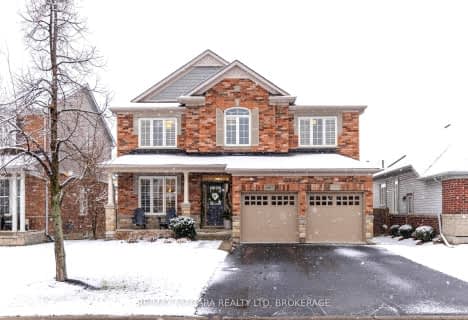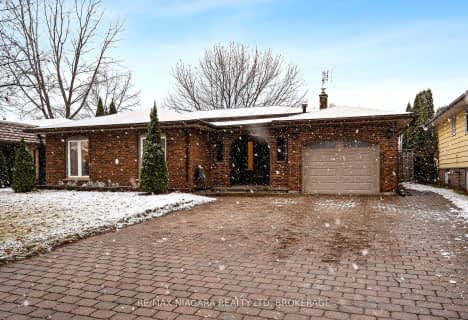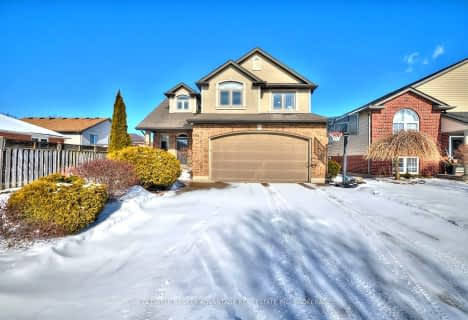Car-Dependent
- Most errands require a car.
Some Transit
- Most errands require a car.
Somewhat Bikeable
- Most errands require a car.

Cherrywood Acres Public School
Elementary: PublicSt Vincent de Paul Catholic Elementary School
Elementary: CatholicGreendale Public School
Elementary: PublicOrchard Park Public School
Elementary: PublicCardinal Newman Catholic Elementary School
Elementary: CatholicForestview Public School
Elementary: PublicThorold Secondary School
Secondary: PublicWestlane Secondary School
Secondary: PublicStamford Collegiate
Secondary: PublicSaint Michael Catholic High School
Secondary: CatholicSaint Paul Catholic High School
Secondary: CatholicA N Myer Secondary School
Secondary: Public-
Ag Bridge Community Park
Culp Street, Niagara Falls ON 3.28km -
Lacey's Dog Park
1487 Dorchester Rd, Niagara Falls ON 3.51km -
Taykimtan's Fun Town
6970 Mtn Rd, Niagara Falls ON L2E 6S4 3.56km
-
Localcoin Bitcoin ATM - Avondale Food Stores
3969 Montrose Rd, Niagara Falls ON L2H 3A1 1.06km -
BMO Bank of Montreal
6841 Morrison St, Niagara Falls ON L2E 2G5 1.95km -
Scotiabank
6777 Morrison St, Niagara Falls ON L2E 2G5 2.02km
- 3 bath
- 2 bed
- 1100 sqft
7949 Grossi Court, Niagara Falls, Ontario • L2H 3G8 • Niagara Falls
- 3 bath
- 4 bed
- 2500 sqft
7689 Mount Carmel Boulevard, Niagara Falls, Ontario • L2H 2Y3 • Niagara Falls
- 3 bath
- 3 bed
- 1500 sqft
9148 Hendershot Boulevard, Niagara Falls, Ontario • L2H 0E3 • 219 - Forestview
- 3 bath
- 3 bed
- 2000 sqft
6235 BROOKFIELD Avenue, Niagara Falls, Ontario • L2G 5R7 • 216 - Dorchester
- — bath
- — bed
- — sqft
6822 Barker Street, Niagara Falls, Ontario • L2G 1Z3 • 216 - Dorchester
- 2 bath
- 3 bed
- 1100 sqft
6019 ANDREA Drive, Niagara Falls, Ontario • L2H 2Z9 • 218 - West Wood
- 3 bath
- 3 bed
- 1500 sqft
6493 Galaxy Drive, Niagara Falls, Ontario • L2J 3Y2 • 206 - Stamford
- 3 bath
- 4 bed
- 2500 sqft
6407 Dilalla Crescent, Niagara Falls, Ontario • L2H 0C9 • 219 - Forestview
- 2 bath
- 4 bed
- 1100 sqft
7315 Mountjoy Court, Niagara Falls, Ontario • L2J 3T1 • 207 - Casey
