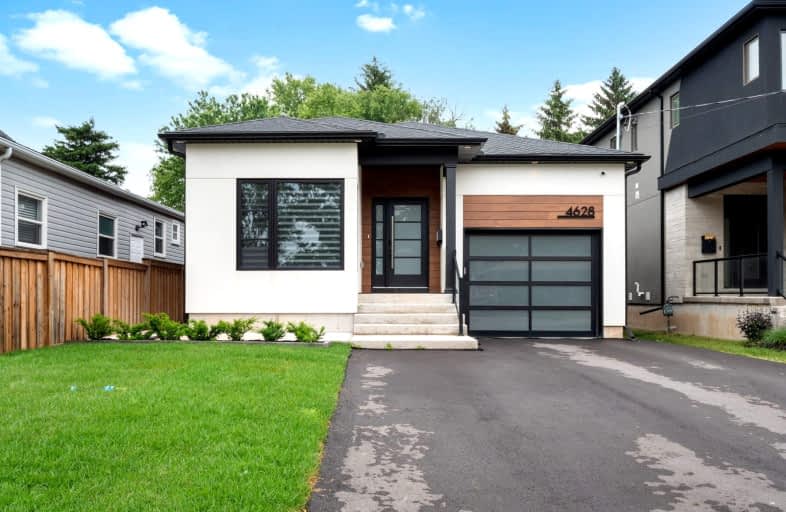
Cherrywood Acres Public School
Elementary: PublicNotre Dame Catholic Elementary School
Elementary: CatholicSt Vincent de Paul Catholic Elementary School
Elementary: CatholicGreendale Public School
Elementary: PublicOrchard Park Public School
Elementary: PublicCardinal Newman Catholic Elementary School
Elementary: CatholicThorold Secondary School
Secondary: PublicWestlane Secondary School
Secondary: PublicStamford Collegiate
Secondary: PublicSaint Michael Catholic High School
Secondary: CatholicSaint Paul Catholic High School
Secondary: CatholicA N Myer Secondary School
Secondary: Public- 2 bath
- 3 bed
- 1500 sqft
7737 Mount Carmel Boulevard, Niagara Falls, Ontario • L2H 2Y3 • 208 - Mt. Carmel
- 3 bath
- 4 bed
3378 SAINT PATRICK Avenue, Niagara Falls, Ontario • L2J 2N5 • 206 - Stamford
- 4 bath
- 4 bed
- 3000 sqft
9389 Hendershot Boulevard, Niagara Falls, Ontario • L2H 0E9 • 219 - Forestview
- 4 bath
- 3 bed
- 2500 sqft
5668 Osprey Avenue West, Niagara Falls, Ontario • L2H 0G2 • 219 - Forestview
- 3 bath
- 5 bed
- 2500 sqft
7265 Optimist Lane, Niagara Falls, Ontario • L2E 0B3 • Niagara Falls
- 4 bath
- 4 bed
- 3000 sqft
7105 York Drive, Niagara Falls, Ontario • L2E 7A1 • 212 - Morrison












