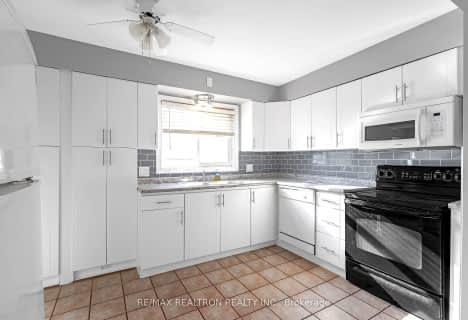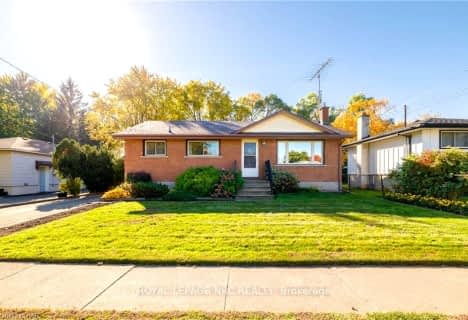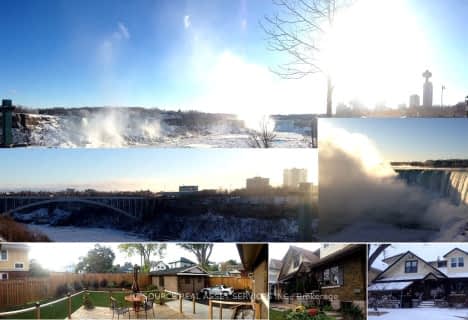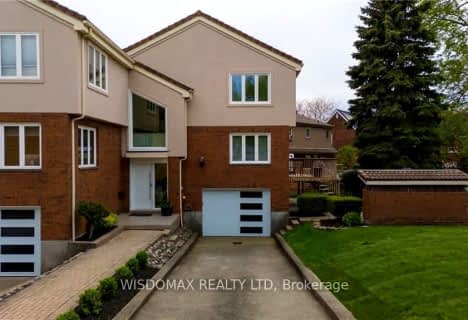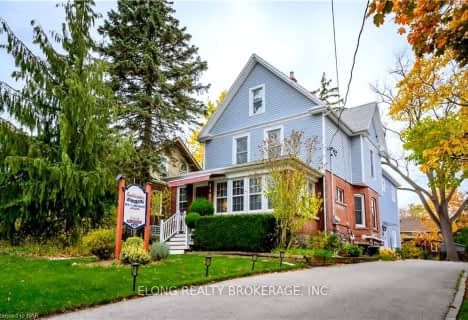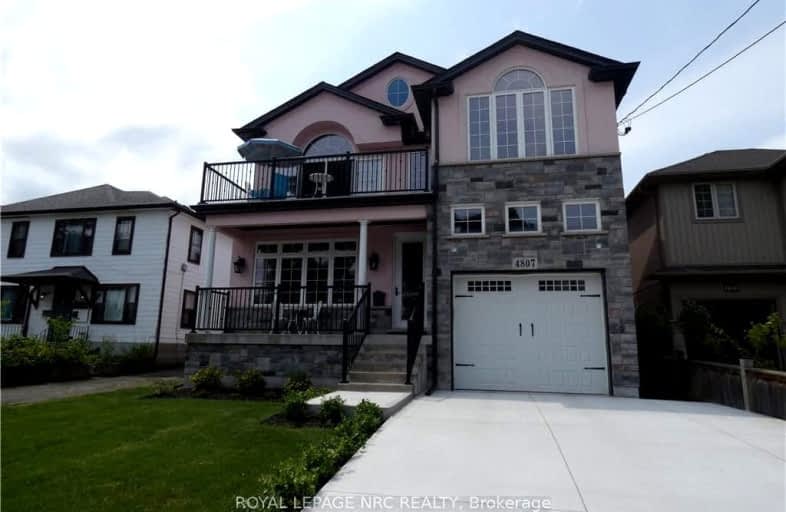
Somewhat Walkable
- Some errands can be accomplished on foot.
Some Transit
- Most errands require a car.
Somewhat Bikeable
- Most errands require a car.

ÉÉC Saint-Antoine
Elementary: CatholicÉcole élémentaire LaMarsh
Elementary: PublicSimcoe Street Public School
Elementary: PublicSt Patrick Catholic Elementary School
Elementary: CatholicSt Mary Catholic Elementary School
Elementary: CatholicValley Way Public School
Elementary: PublicThorold Secondary School
Secondary: PublicWestlane Secondary School
Secondary: PublicStamford Collegiate
Secondary: PublicSaint Michael Catholic High School
Secondary: CatholicSaint Paul Catholic High School
Secondary: CatholicA N Myer Secondary School
Secondary: Public-
Rainbow Gardens
Niagara Falls ON 1.69km -
Whirlpool State Park
Niagara Falls, NY 14303 1.76km -
Oakes Baseball Park
Stanley Ave, Ontario 2.05km
-
BMO Bank of Montreal
4365 Queen St, Niagara Falls ON L2E 2K9 0.35km -
TD Bank Financial Group
4424 Queen St, Niagara Falls ON L2E 2L3 0.38km -
Meridian Credit Union ATM
4780 Portage Rd (at Morrison St), Niagara Falls ON L2E 6A8 2.51km
- 8 bath
- 5 bed
- 2000 sqft
6257 Dunn Street, Niagara Falls, Ontario • L2G 2P6 • Niagara Falls
- 4 bath
- 3 bed
- 1500 sqft
5341 River Road, Niagara Falls, Ontario • L2E 3G9 • Niagara Falls
- 10 bath
- 8 bed
- 3500 sqft
5427 River Road, Niagara Falls, Ontario • L2E 3H1 • Niagara Falls
- 5 bath
- 5 bed
- 2000 sqft
5207 River Road, Niagara Falls, Ontario • L2E 3G9 • Niagara Falls
- 4 bath
- 6 bed
- 3000 sqft
5177 Kitchener Street, Niagara Falls, Ontario • L2G 1B4 • Niagara Falls


