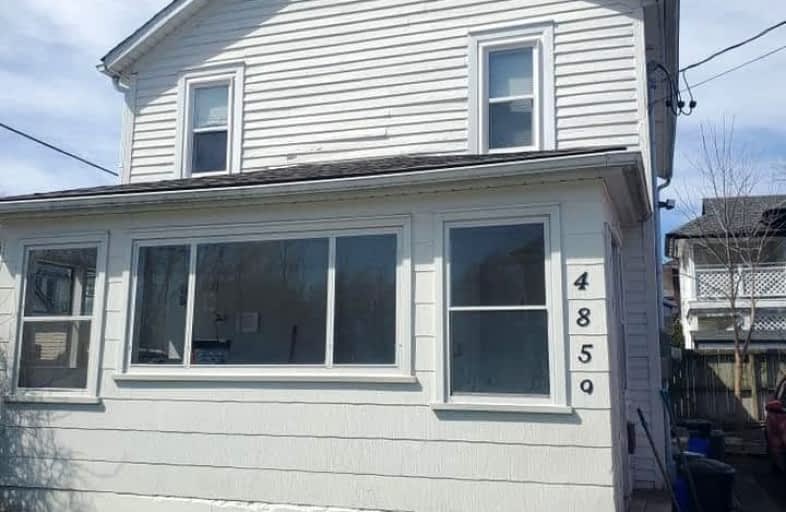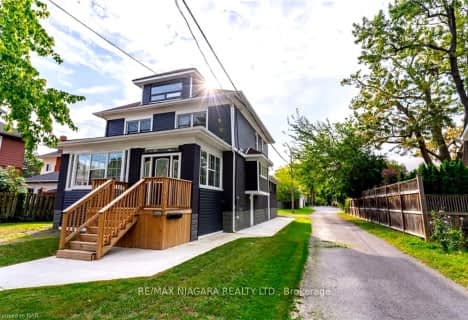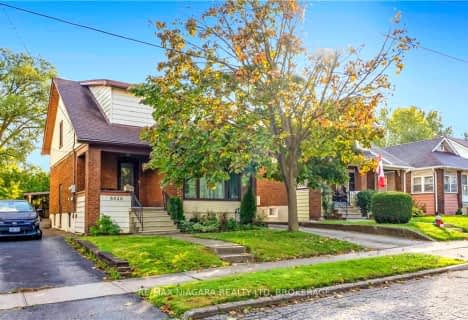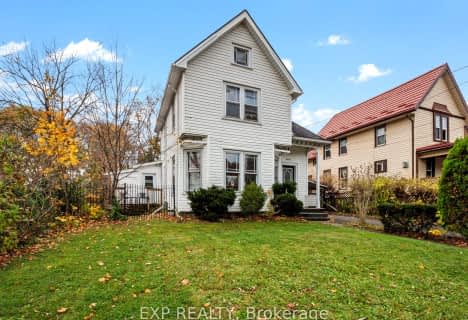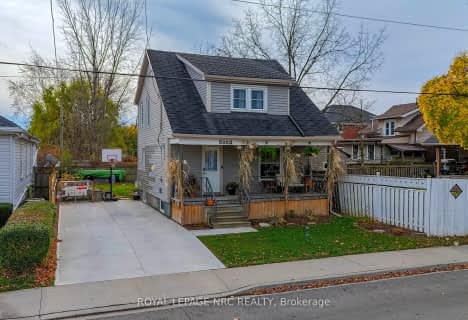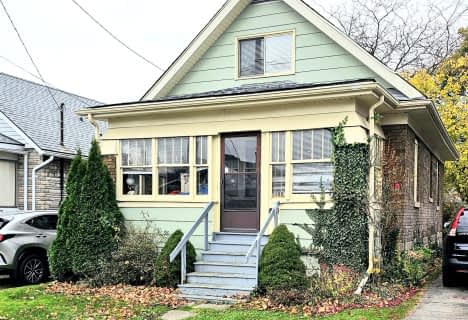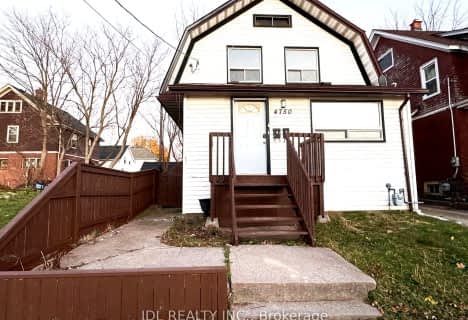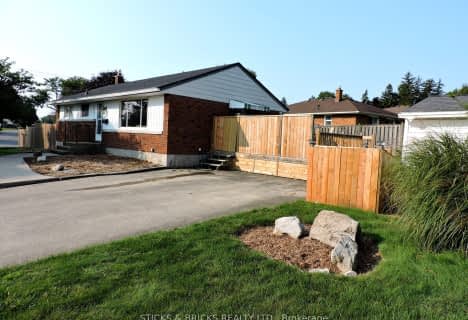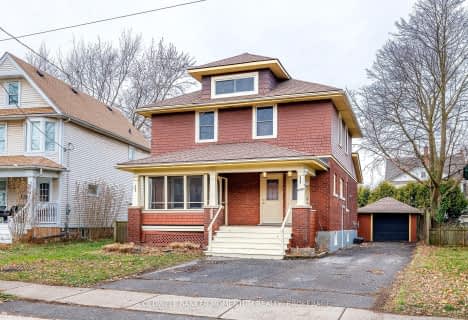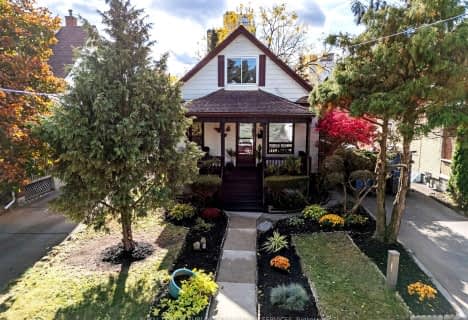Very Walkable
- Most errands can be accomplished on foot.
Some Transit
- Most errands require a car.
Bikeable
- Some errands can be accomplished on bike.

ÉÉC Saint-Antoine
Elementary: CatholicÉcole élémentaire LaMarsh
Elementary: PublicSimcoe Street Public School
Elementary: PublicSt Patrick Catholic Elementary School
Elementary: CatholicSt Mary Catholic Elementary School
Elementary: CatholicValley Way Public School
Elementary: PublicThorold Secondary School
Secondary: PublicWestlane Secondary School
Secondary: PublicStamford Collegiate
Secondary: PublicSaint Michael Catholic High School
Secondary: CatholicSaint Paul Catholic High School
Secondary: CatholicA N Myer Secondary School
Secondary: Public- 5 bath
- 6 bed
- 1100 sqft
4750 Saint Lawrence Avenue East, Niagara Falls, Ontario • L2E 3X9 • 210 - Downtown
- — bath
- — bed
- — sqft
3137 Kingswood Crescent, Niagara Falls, Ontario • L2J 2H5 • 205 - Church's Lane
- 2 bath
- 3 bed
- 1100 sqft
4993 Saint Clair Avenue, Niagara Falls, Ontario • L2E 3T8 • Niagara Falls
- 2 bath
- 3 bed
- 1100 sqft
4371 Bampfield Street, Niagara Falls, Ontario • L2E 1G7 • 210 - Downtown
