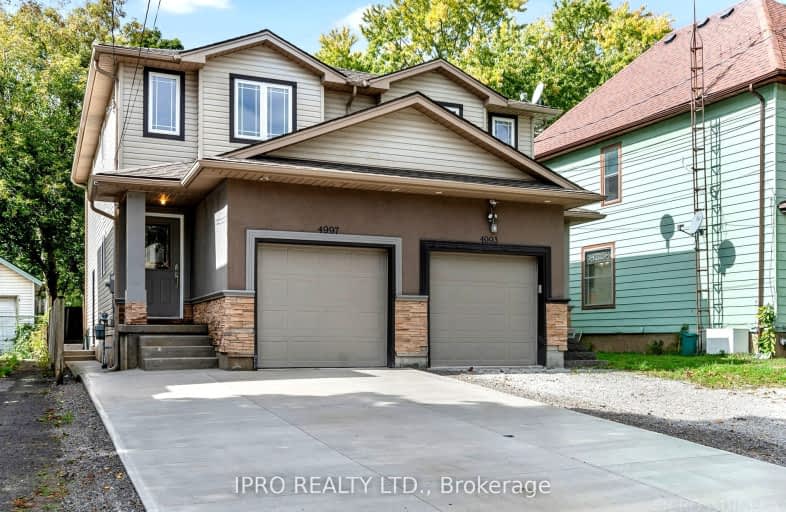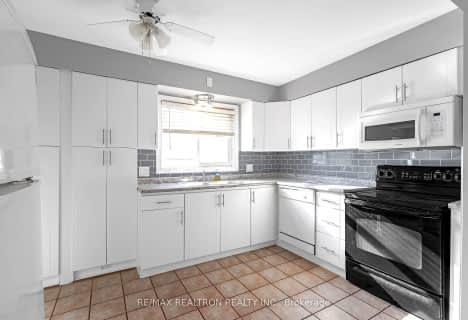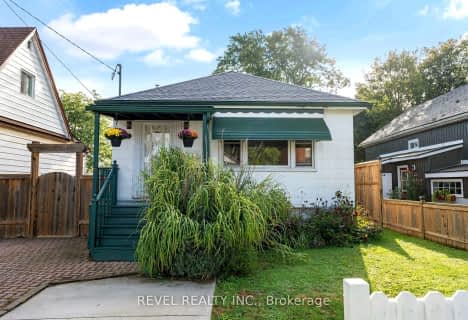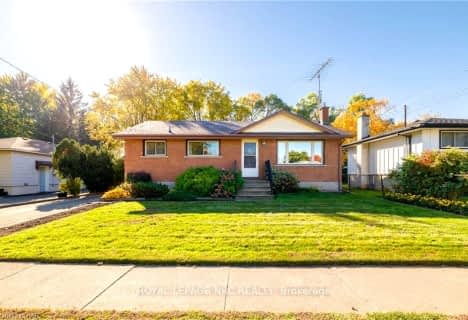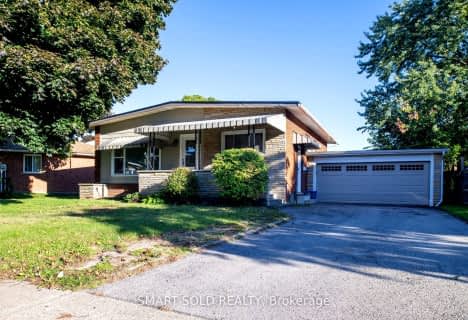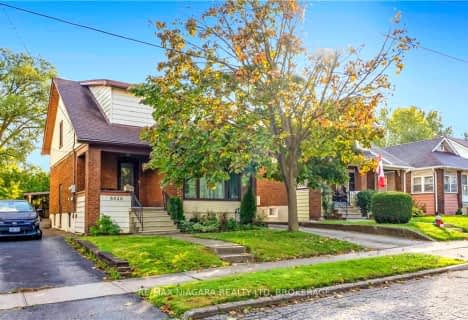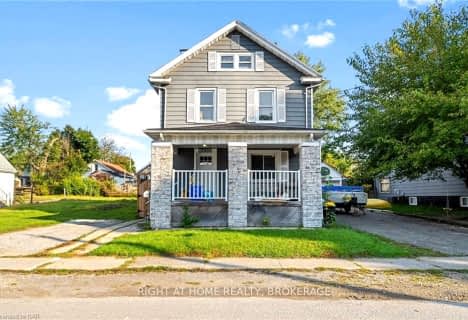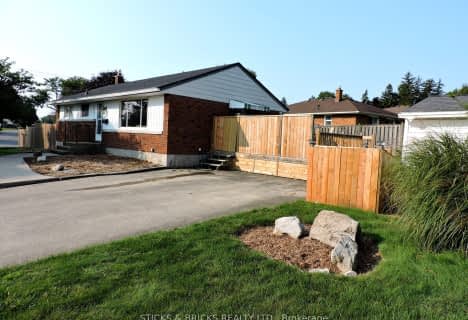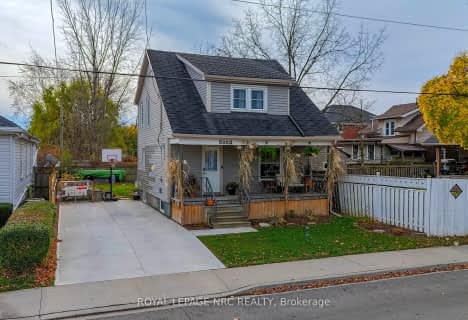Very Walkable
- Most errands can be accomplished on foot.
Some Transit
- Most errands require a car.
Very Bikeable
- Most errands can be accomplished on bike.

ÉÉC Saint-Antoine
Elementary: CatholicÉcole élémentaire LaMarsh
Elementary: PublicSimcoe Street Public School
Elementary: PublicSt Patrick Catholic Elementary School
Elementary: CatholicSt Mary Catholic Elementary School
Elementary: CatholicValley Way Public School
Elementary: PublicThorold Secondary School
Secondary: PublicWestlane Secondary School
Secondary: PublicStamford Collegiate
Secondary: PublicSaint Michael Catholic High School
Secondary: CatholicSaint Paul Catholic High School
Secondary: CatholicA N Myer Secondary School
Secondary: Public-
Rainbow Gardens
Niagara Falls ON 1.29km -
Niagara parkway
Niagara Falls ON 1.65km -
Oakes Baseball Park
Stanley Ave, Ontario 1.66km
-
TD Bank Financial Group
4424 Queen St, Niagara Falls ON L2E 2L3 0.53km -
BMO Bank of Montreal
4365 Queen St, Niagara Falls ON L2E 2K9 0.57km -
Meridian Credit Union ATM
4780 Portage Rd (at Morrison St), Niagara Falls ON L2E 6A8 2.13km
- 2 bath
- 3 bed
- 1100 sqft
6446 Sherwood Road, Niagara Falls, Ontario • L2E 5M1 • Niagara Falls
- — bath
- — bed
- — sqft
5122 Jepson Street, Niagara Falls, Ontario • L2E 1K7 • 211 - Cherrywood
- — bath
- — bed
- — sqft
3137 Kingswood Crescent, Niagara Falls, Ontario • L2J 2H5 • 205 - Church's Lane
