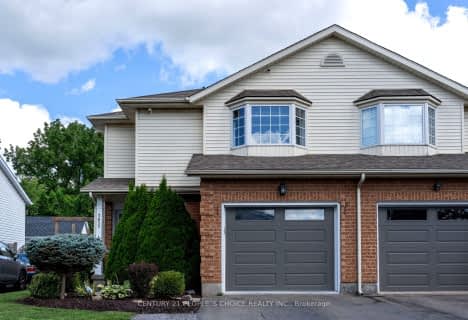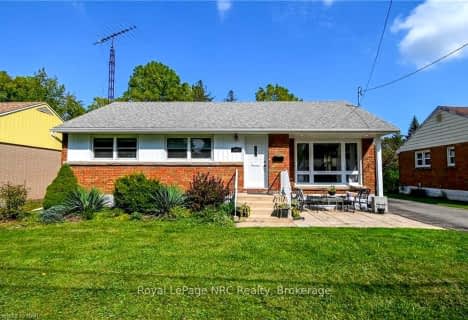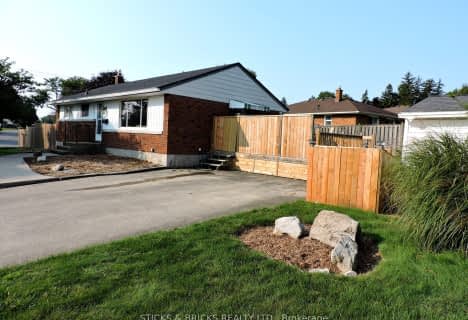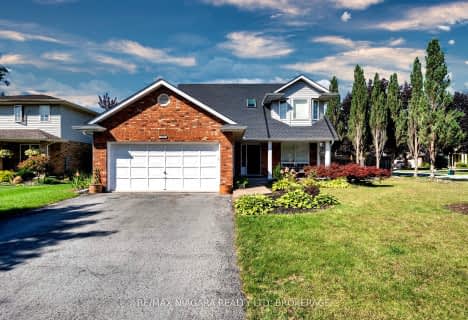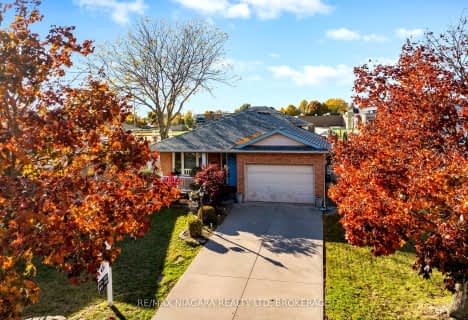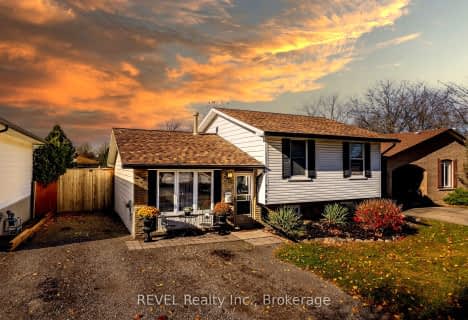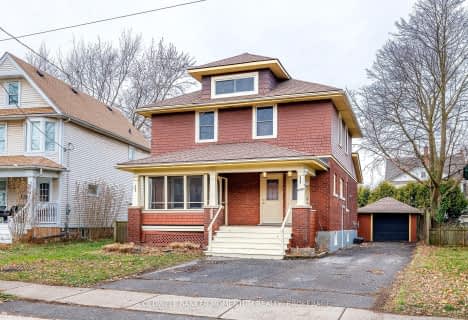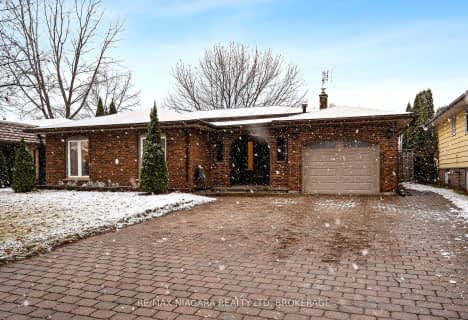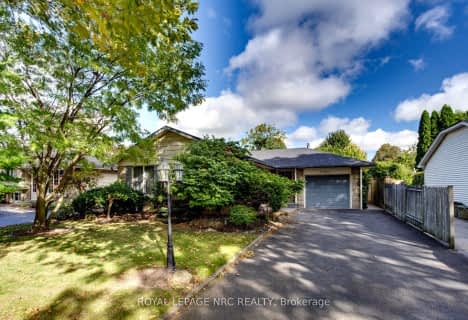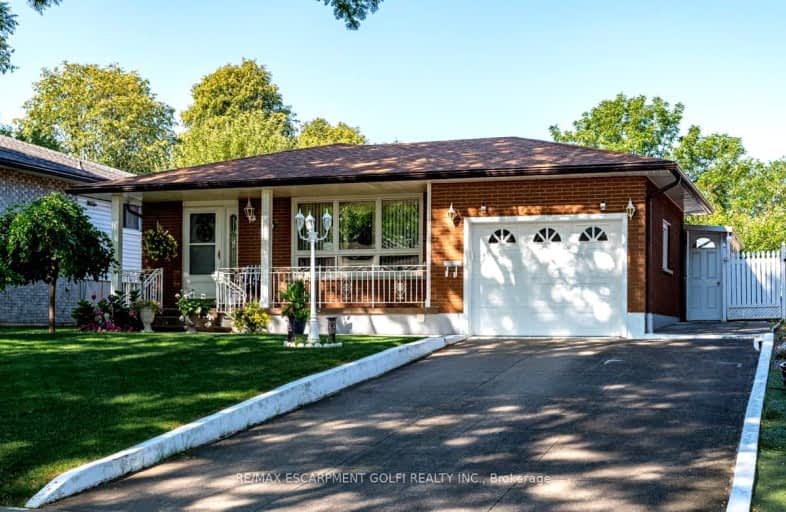
Somewhat Walkable
- Some errands can be accomplished on foot.
Some Transit
- Most errands require a car.
Somewhat Bikeable
- Most errands require a car.

ÉÉC Saint-Antoine
Elementary: CatholicÉcole élémentaire LaMarsh
Elementary: PublicCherrywood Acres Public School
Elementary: PublicNotre Dame Catholic Elementary School
Elementary: CatholicGreendale Public School
Elementary: PublicPrincess Margaret Public School
Elementary: PublicThorold Secondary School
Secondary: PublicWestlane Secondary School
Secondary: PublicStamford Collegiate
Secondary: PublicSaint Michael Catholic High School
Secondary: CatholicSaint Paul Catholic High School
Secondary: CatholicA N Myer Secondary School
Secondary: Public-
Preakness Neighbourhood Park
Preakness St, Niagara Falls ON L2H 2W6 1.69km -
Oakes Park
5700 Morrison St (Stanley Ave.), Niagara Falls ON L2E 2E9 1.67km -
EE Michelson Park
3800 Springdale Ave (Thorold Stone Rd. & Dorchester Rd.), Niagara Falls ON L2J 2W5 1.95km
-
BMO Bank of Montreal
6841 Morrison St, Niagara Falls ON L2E 2G5 0.4km -
Josh Kroeker - TD Financial Planner
5900 Dorchester Rd, Niagara Falls ON L2G 5S9 1.31km -
President's Choice Financial ATM
5125 Montrose Rd, Niagara Falls ON L2H 1K6 1.33km
- 2 bath
- 3 bed
- 1100 sqft
6631 DAWSON Street, Niagara Falls, Ontario • L2E 7C6 • 212 - Morrison
- — bath
- — bed
- — sqft
3137 Kingswood Crescent, Niagara Falls, Ontario • L2J 2H5 • 205 - Church's Lane
- 2 bath
- 3 bed
- 1100 sqft
8075 Citation Road, Niagara Falls, Ontario • L2H 3E5 • 213 - Ascot
- 2 bath
- 3 bed
- 1100 sqft
6019 ANDREA Drive, Niagara Falls, Ontario • L2H 2Z9 • 218 - West Wood
- 2 bath
- 3 bed
- 700 sqft
7989 Paddock Trail Drive, Niagara Falls, Ontario • L2H 1X2 • 213 - Ascot
- 2 bath
- 4 bed
- 1100 sqft
7315 Mountjoy Court, Niagara Falls, Ontario • L2J 3T1 • 207 - Casey
- 2 bath
- 3 bed
- 1100 sqft
7061 Dolphin Street, Niagara Falls, Ontario • L2E 6Y3 • 212 - Morrison


