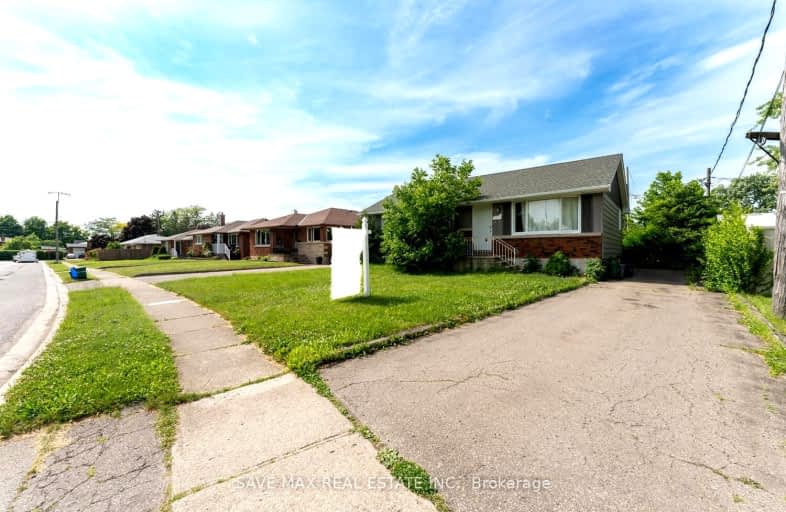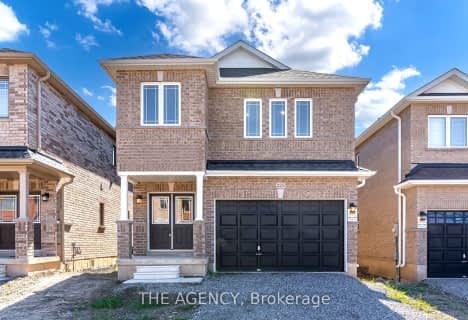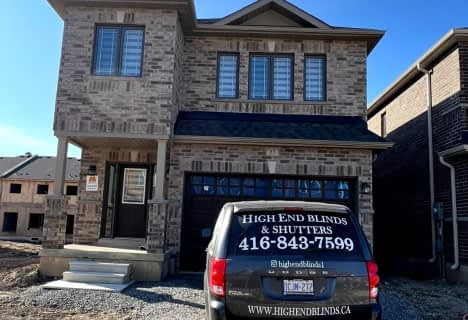
Burleigh Hill Public School
Elementary: PublicÉÉC Sainte-Marguerite-Bourgeoys-St.Cath
Elementary: CatholicWestmount Public School
Elementary: PublicSt Charles Catholic Elementary School
Elementary: CatholicMonsignor Clancy Catholic Elementary School
Elementary: CatholicRichmond Street Public School
Elementary: PublicDSBN Academy
Secondary: PublicThorold Secondary School
Secondary: PublicSt Catharines Collegiate Institute and Vocational School
Secondary: PublicLaura Secord Secondary School
Secondary: PublicSir Winston Churchill Secondary School
Secondary: PublicDenis Morris Catholic High School
Secondary: Catholic-
Neelon Park
3 Neelon St, St. Catharines ON 0.76km -
Burgoyne Woods Dog Park
70 Edgedale Rd, St. Catharines ON 2.37km -
Mel Swart - Lake Gibson Conservation Park
Decew Rd (near Beaverdams Rd.), Thorold ON 2.45km
-
TD Canada Trust Branch and ATM
240 Glendale Ave, St Catharines ON L2T 2L2 1.02km -
TD Canada Trust ATM
240 Glendale Ave, St. Catharines ON L2T 2L2 1.03km -
TD Bank Financial Group
240 Glendale Ave, St. Catharines ON L2T 2L2 1.03km
- 3 bath
- 3 bed
10 ADELENE Crescent, St. Catharines, Ontario • L2T 3C7 • 461 - Glendale/Glenridge
- 2 bath
- 3 bed
- 1500 sqft
8 Rivercrest Drive, St. Catharines, Ontario • L2T 2P4 • 461 - Glendale/Glenridge
- 3 bath
- 3 bed
34 CULLIGAN Crescent, Thorold, Ontario • L2V 4P1 • 558 - Confederation Heights












