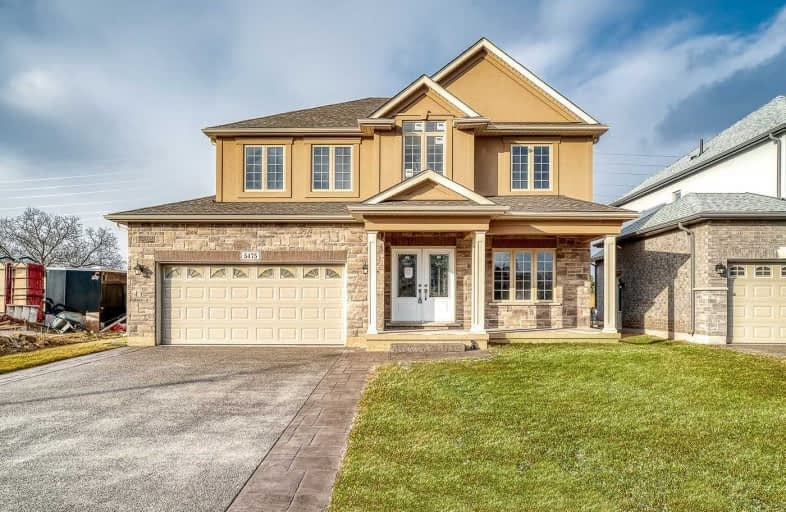
Victoria Public School
Elementary: Public
1.22 km
Martha Cullimore Public School
Elementary: Public
2.16 km
St Gabriel Lalemant Catholic Elementary School
Elementary: Catholic
2.18 km
St Davids Public School
Elementary: Public
2.71 km
John Marshall Public School
Elementary: Public
2.89 km
Prince Philip Public School
Elementary: Public
2.47 km
Thorold Secondary School
Secondary: Public
9.23 km
Westlane Secondary School
Secondary: Public
6.87 km
Stamford Collegiate
Secondary: Public
5.53 km
Saint Michael Catholic High School
Secondary: Catholic
8.96 km
Saint Paul Catholic High School
Secondary: Catholic
3.15 km
A N Myer Secondary School
Secondary: Public
2.32 km
$
$798,888
- 4 bath
- 4 bed
- 1500 sqft
6977 Mcgill Street, Niagara Falls, Ontario • L2J 1L8 • Niagara Falls




