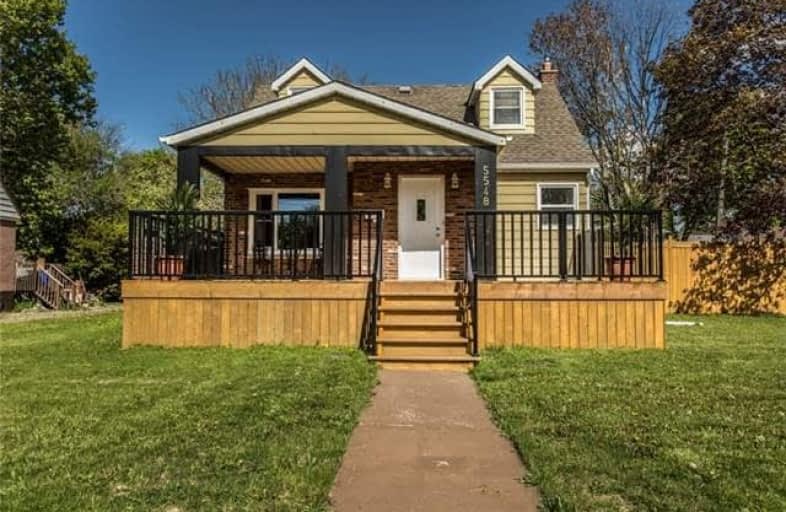
Cherrywood Acres Public School
Elementary: PublicGreendale Public School
Elementary: PublicOur Lady of Mount Carmel Catholic Elementary School
Elementary: CatholicPrincess Margaret Public School
Elementary: PublicCardinal Newman Catholic Elementary School
Elementary: CatholicForestview Public School
Elementary: PublicThorold Secondary School
Secondary: PublicWestlane Secondary School
Secondary: PublicStamford Collegiate
Secondary: PublicSaint Michael Catholic High School
Secondary: CatholicSaint Paul Catholic High School
Secondary: CatholicA N Myer Secondary School
Secondary: Public- — bath
- — bed
6261 CHURCHILL Street, Niagara Falls, Ontario • L2G 2X5 • 217 - Arad/Fallsview



