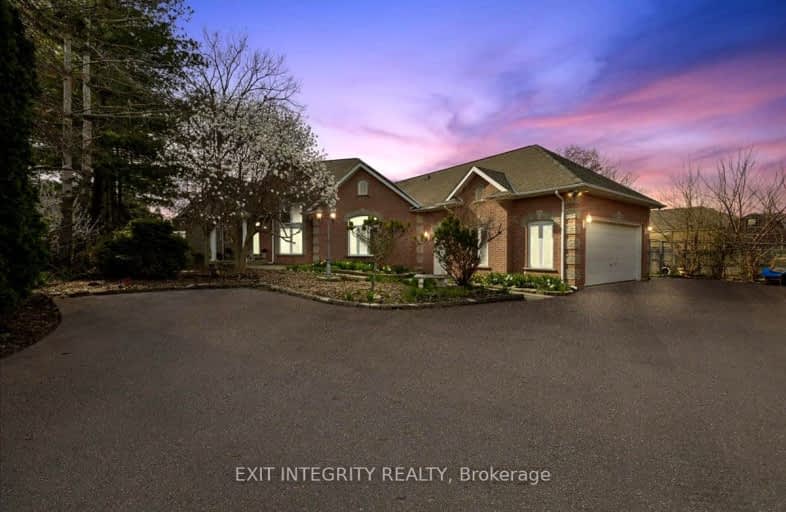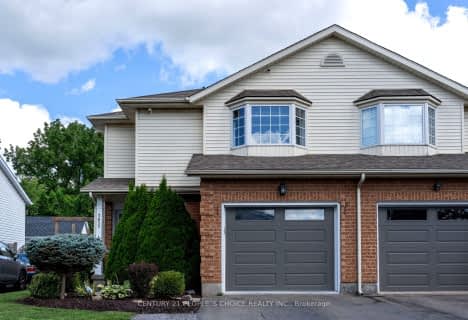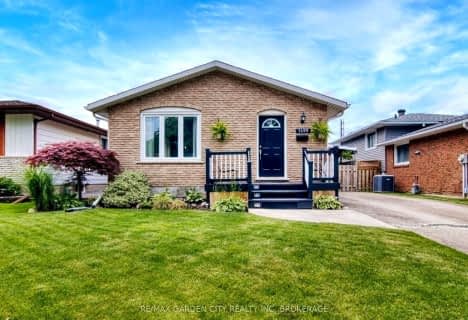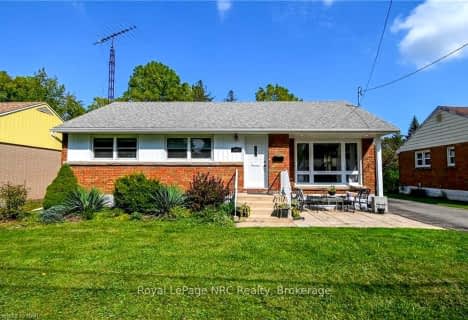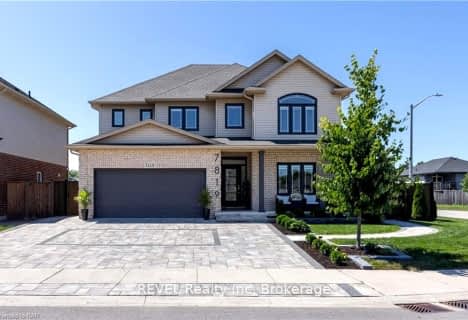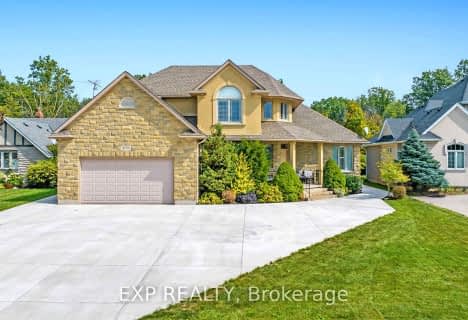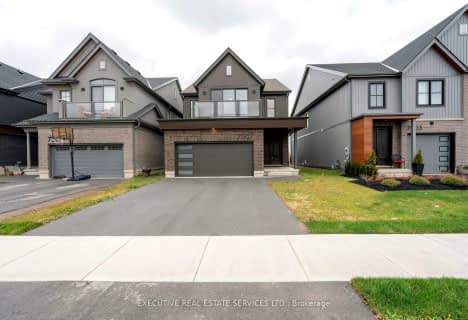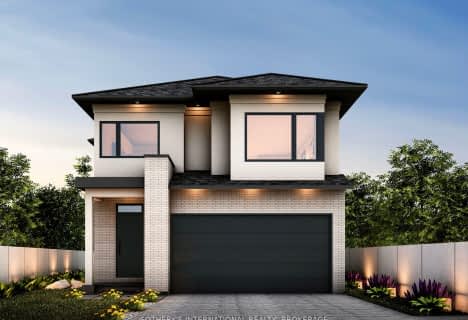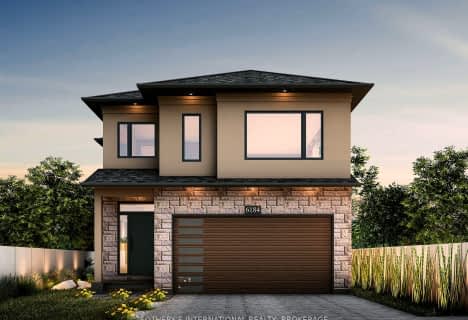Somewhat Walkable
- Some errands can be accomplished on foot.
Some Transit
- Most errands require a car.
Bikeable
- Some errands can be accomplished on bike.

Greendale Public School
Elementary: PublicKate S Durdan Public School
Elementary: PublicOur Lady of Mount Carmel Catholic Elementary School
Elementary: CatholicCardinal Newman Catholic Elementary School
Elementary: CatholicLoretto Catholic Elementary School
Elementary: CatholicForestview Public School
Elementary: PublicThorold Secondary School
Secondary: PublicWestlane Secondary School
Secondary: PublicStamford Collegiate
Secondary: PublicSaint Michael Catholic High School
Secondary: CatholicSaint Paul Catholic High School
Secondary: CatholicA N Myer Secondary School
Secondary: Public-
Preakness Neighbourhood Park
Preakness St, Niagara Falls ON L2H 2W6 1.03km -
Niagara Glen
Niagara Falls ON L2E 6T2 3.41km -
Oakes Park
5700 Morrison St (Stanley Ave.), Niagara Falls ON L2E 2E9 3.65km
-
President's Choice Financial ATM
5125 Montrose Rd, Niagara Falls ON L2H 1K6 1.08km -
Josh Kroeker - TD Financial Planner
5900 Dorchester Rd, Niagara Falls ON L2G 5S9 1.61km -
President's Choice Financial ATM
6940 Morrison St, Niagara Falls ON L2E 7K5 1.9km
- 4 bath
- 4 bed
- 2000 sqft
7819 Pender Street, Niagara Falls, Ontario • L2G 0H3 • Niagara Falls
- 3 bath
- 3 bed
- 1500 sqft
9148 Hendershot Boulevard, Niagara Falls, Ontario • L2H 0E3 • 219 - Forestview
- 4 bath
- 3 bed
- 2500 sqft
8918 Black Forest Crescent, Niagara Falls, Ontario • L2H 0M8 • 219 - Forestview
- 3 bath
- 3 bed
- 2000 sqft
7507 Splendour Drive, Niagara Falls, Ontario • L2H 2Y6 • 222 - Brown
- 4 bath
- 5 bed
- 3000 sqft
6839 Imperial Court, Niagara Falls, Ontario • L2G 7W9 • Niagara Falls
