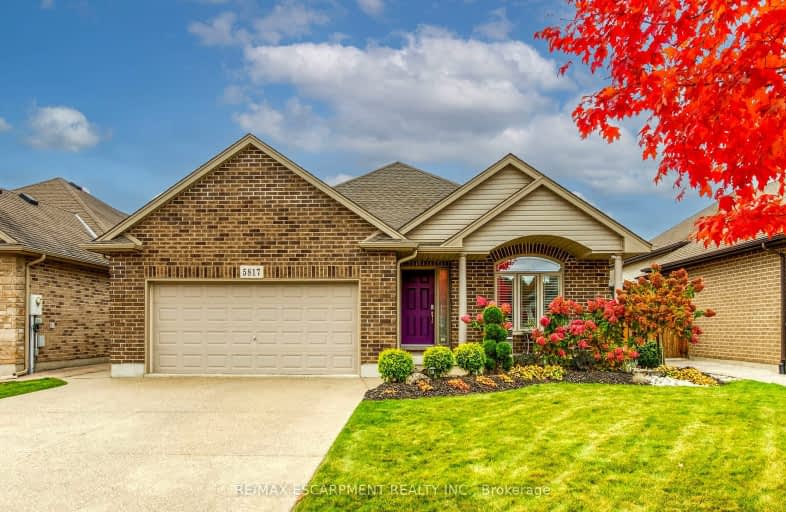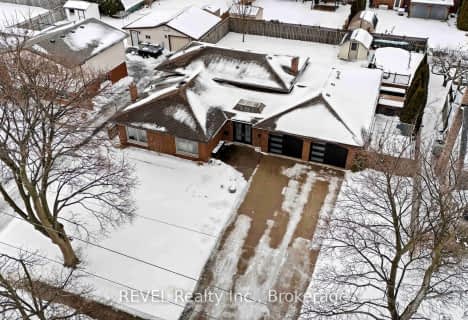Car-Dependent
- Almost all errands require a car.
Some Transit
- Most errands require a car.
Somewhat Bikeable
- Most errands require a car.

St Vincent de Paul Catholic Elementary School
Elementary: CatholicGreendale Public School
Elementary: PublicKate S Durdan Public School
Elementary: PublicCardinal Newman Catholic Elementary School
Elementary: CatholicLoretto Catholic Elementary School
Elementary: CatholicForestview Public School
Elementary: PublicThorold Secondary School
Secondary: PublicWestlane Secondary School
Secondary: PublicStamford Collegiate
Secondary: PublicSaint Michael Catholic High School
Secondary: CatholicSaint Paul Catholic High School
Secondary: CatholicA N Myer Secondary School
Secondary: Public-
Preakness Neighbourhood Park
Preakness St, Niagara Falls ON L2H 2W6 2.41km -
Ag Bridge Community Park
Culp Street, Niagara Falls ON 3.73km -
Franklin J Miller Park
Niagara Falls ON 4.34km
-
HSBC ATM
7107 Kalar Rd, Niagara Falls ON L2H 3J6 2.59km -
FirstOntario Credit Union
7885 McLeod Rd, Niagara Falls ON L2H 0G5 3.06km -
CIBC
7555 Montrose Rd (in Niagara Square Shopping Centre), Niagara Falls ON L2H 2E9 3.47km
- 3 bath
- 4 bed
- 2000 sqft
8758 Chickory Trail, Niagara Falls, Ontario • L2H 3S4 • 222 - Brown
- 3 bath
- 3 bed
- 1500 sqft
5 Cinnamon Street, Thorold, Ontario • L2V 0H5 • 560 - Rolling Meadows
- 2 bath
- 3 bed
- 1100 sqft
6405 Graham Street, Niagara Falls, Ontario • L2H 3M6 • 218 - West Wood






















