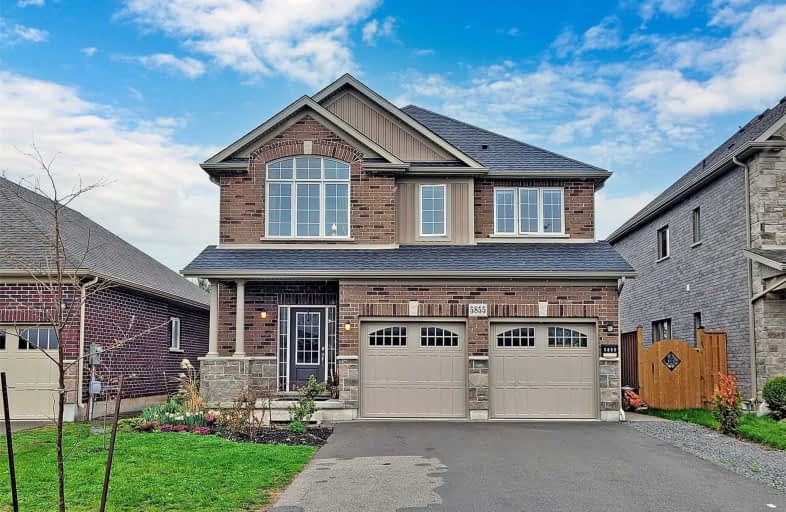
3D Walkthrough

St Vincent de Paul Catholic Elementary School
Elementary: Catholic
3.52 km
Greendale Public School
Elementary: Public
3.07 km
Kate S Durdan Public School
Elementary: Public
2.28 km
Cardinal Newman Catholic Elementary School
Elementary: Catholic
2.26 km
Loretto Catholic Elementary School
Elementary: Catholic
2.30 km
Forestview Public School
Elementary: Public
1.85 km
Thorold Secondary School
Secondary: Public
5.58 km
Westlane Secondary School
Secondary: Public
2.25 km
Stamford Collegiate
Secondary: Public
4.96 km
Saint Michael Catholic High School
Secondary: Catholic
2.35 km
Saint Paul Catholic High School
Secondary: Catholic
5.16 km
A N Myer Secondary School
Secondary: Public
6.01 km



