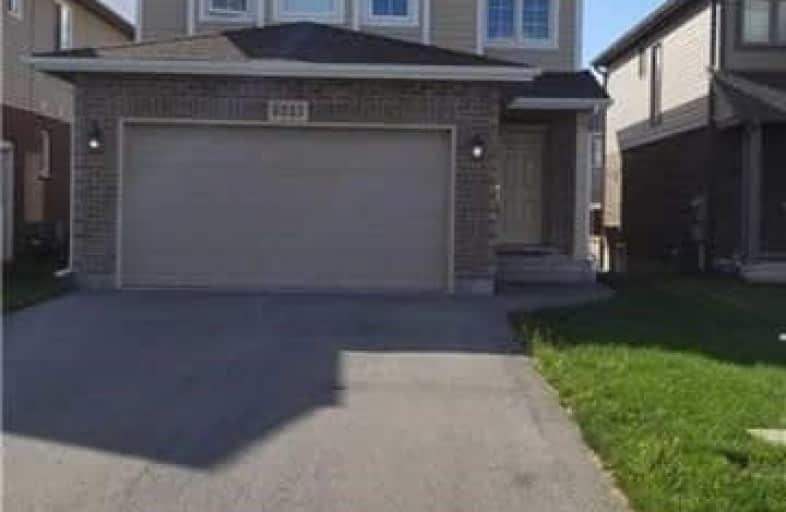
St Vincent de Paul Catholic Elementary School
Elementary: Catholic
3.26 km
Greendale Public School
Elementary: Public
1.91 km
Kate S Durdan Public School
Elementary: Public
1.30 km
Cardinal Newman Catholic Elementary School
Elementary: Catholic
1.19 km
Loretto Catholic Elementary School
Elementary: Catholic
1.33 km
Forestview Public School
Elementary: Public
0.57 km
Thorold Secondary School
Secondary: Public
6.56 km
Westlane Secondary School
Secondary: Public
0.96 km
Stamford Collegiate
Secondary: Public
3.69 km
Saint Michael Catholic High School
Secondary: Catholic
1.74 km
Saint Paul Catholic High School
Secondary: Catholic
4.39 km
A N Myer Secondary School
Secondary: Public
5.23 km





