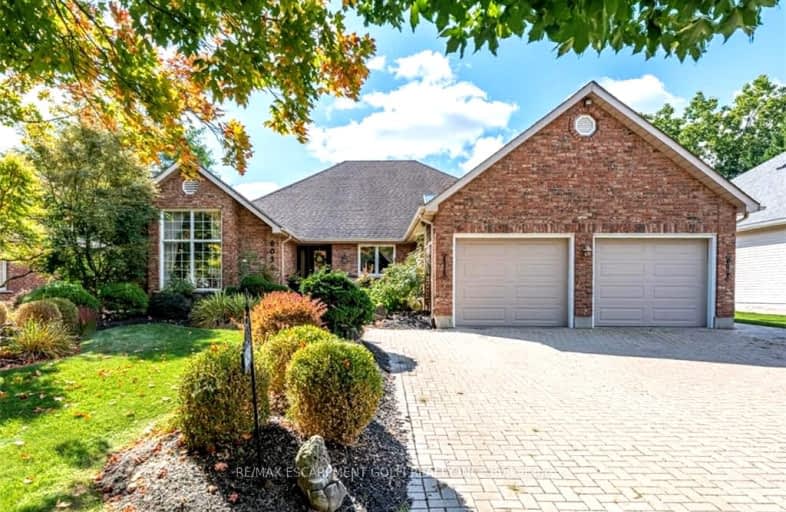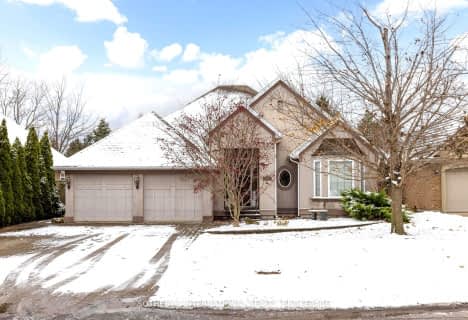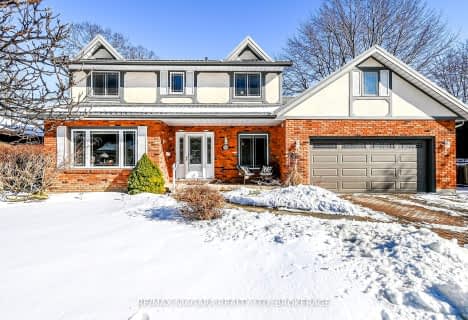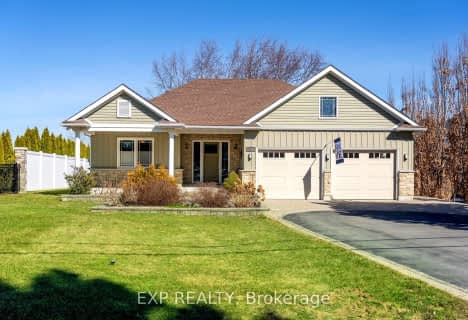
Car-Dependent
- Most errands require a car.
Some Transit
- Most errands require a car.
Somewhat Bikeable
- Most errands require a car.

Victoria Public School
Elementary: PublicMartha Cullimore Public School
Elementary: PublicSt Gabriel Lalemant Catholic Elementary School
Elementary: CatholicMary Ward Catholic Elementary School
Elementary: CatholicJohn Marshall Public School
Elementary: PublicPrince Philip Public School
Elementary: PublicThorold Secondary School
Secondary: PublicWestlane Secondary School
Secondary: PublicStamford Collegiate
Secondary: PublicSaint Michael Catholic High School
Secondary: CatholicSaint Paul Catholic High School
Secondary: CatholicA N Myer Secondary School
Secondary: Public-
Hooligan's Sports Bar
3515 Portage Road, Niagara Falls, ON L2J 1M7 1.49km -
Tide and Vine Oyster House
3491 Portage Road, Niagara Falls, ON L2J 2K5 1.42km -
Lee's Restaurant & Tavern
3521 Portage Road, Niagara Falls, ON L2J 2K5 1.42km
-
McDonald's
6161 Thorold Stone Road, Niagara Falls, ON L2J 1A4 2.04km -
Tim Hortons
6161 Thorold Stone Road, Niagara Falls, ON L2J 1A4 2.08km -
7-Eleven
4025 Dorchester Rd, Niagara Falls, ON L2E 6N1 2.56km
-
GoodLife Fitness
3703 Portage Rd, Niagara Falls, ON L2J 2K8 1.72km -
LA Fitness
6767 Morrison St, Niagara Falls, ON L2E 6Z8 3.37km -
Kiernan Fitness Center
5795 Lewiston Rd 5.06km
-
Drugstore Pharmacy
6940 Morrison Street, Niagara Falls, ON L2E 7K5 3.72km -
Queen Street Pharmacy
4421 Queen Street, Niagara Falls, ON L2E 2L2 3.89km -
Valley Way Pharmacy
6150 Valley Way, Niagara Falls, ON L2E 1Y3 4.1km
-
Triple D's Diner
2895 St-Paul Avenue, Suite 4, Niagara Falls, ON L2J 4K9 0.55km -
Queens Coach Family Restaurant
2845 St Paul Avenue, Niagara Falls, ON L2J 2L3 0.49km -
Frijoles! Fresh Mex Burritos
3465 Portage Rd, Niagara Falls, ON L2J 2K4 1.41km
-
Souvenir Mart
5930 Avenue Victoria, Niagara Falls, ON L2G 3L7 5.08km -
Outlet Collection at Niagara
300 Taylor Road, Niagara-on-the-lake, ON L0S 1J0 6.69km -
SmartCentres Niagara Falls
7481 Oakwood Drive, Niagara Falls, ON L2E 6S5 7.67km
-
Sobeys
3714 Portage Road, Niagara Falls, ON L2J 2K9 1.75km -
Commisso’s Fresh Foods
6161 Thorold Stone Road, Niagara Falls, ON L2J 1A4 1.97km -
Polonia Deli
6850 Thorold Stone Road, Niagara Falls, ON L2J 1B4 2.5km
-
LCBO
5389 Ferry Street, Niagara Falls, ON L2G 1R9 5.06km -
LCBO
7481 Oakwood Drive, Niagara Falls, ON 7.73km -
LCBO
20 Queen Street, Niagara-on-the-Lake, ON L0S 1J0 13.56km
-
Autoline Toyota
6030 Thorold Stone Road, Niagara Falls, ON L2J 1A2 2.13km -
Canadian Tire Gas+
7624 Thorold Stone Road, Niagara Falls, ON L2H 1A2 3.26km -
Miller's Auto Detailing
Niagara Falls, ON L2E 2S5 3.26km
-
Legends Of Niagara Falls 3D/4D Movie Theater
5200 Robinson Street, Niagara Falls, ON L2G 2A2 5.49km -
Niagara Adventure Theater
1 Prospect Pointe 5.85km -
Cineplex Odeon Niagara Square Cinemas
7555 Montrose Road, Niagara Falls, ON L2H 2E9 7.81km
-
Niagara Falls Public Library
4848 Victoria Avenue, Niagara Falls, ON L2E 4C5 3.83km -
Libraries
4848 Victoria Avenue, Niagara Falls, ON L2E 4C5 3.86km -
Niagara University Library
4 Varsity Dr 4.73km
-
Mount St Mary's Hospital of Niagara Falls
5300 Military Rd 5.56km -
Morrison Walk-In Medical Clinic
6453 Morrison Street, Niagara Falls, ON L2E 7H1 3.33km -
Niagara Medical Group
4421 Queen Street, Niagara Falls, ON L2E 2L2 3.89km
- 3 bath
- 3 bed
776 Warner Road, Niagara on the Lake, Ontario • L0S 1P0 • 105 - St. Davids
- 4 bath
- 4 bed
- 3000 sqft
7091 Mount Forest Lane, Niagara Falls, Ontario • L2J 3Z3 • 207 - Casey
- 3 bath
- 4 bed
3378 SAINT PATRICK Avenue, Niagara Falls, Ontario • L2J 2N5 • 206 - Stamford
- 5 bath
- 4 bed
- 2500 sqft
2326 TERRAVITA Drive, Niagara Falls, Ontario • L2J 0G1 • 206 - Stamford
- 4 bath
- 3 bed
- 2000 sqft
2550 Noella Court, Niagara Falls, Ontario • L2J 3G9 • 207 - Casey
- 3 bath
- 3 bed
- 1500 sqft
222 Four Mile Creek Road, Niagara on the Lake, Ontario • L0S 1P0 • 105 - St. Davids
- 3 bath
- 3 bed
2663 Thompson Road, Niagara Falls, Ontario • L2E 6S4 • 205 - Church's Lane
- 4 bath
- 4 bed
- 3000 sqft
7105 York Drive, Niagara Falls, Ontario • L2E 7A1 • 212 - Morrison
- 4 bath
- 3 bed
686 Warner Road, Niagara on the Lake, Ontario • L0S 1J0 • 105 - St. Davids













