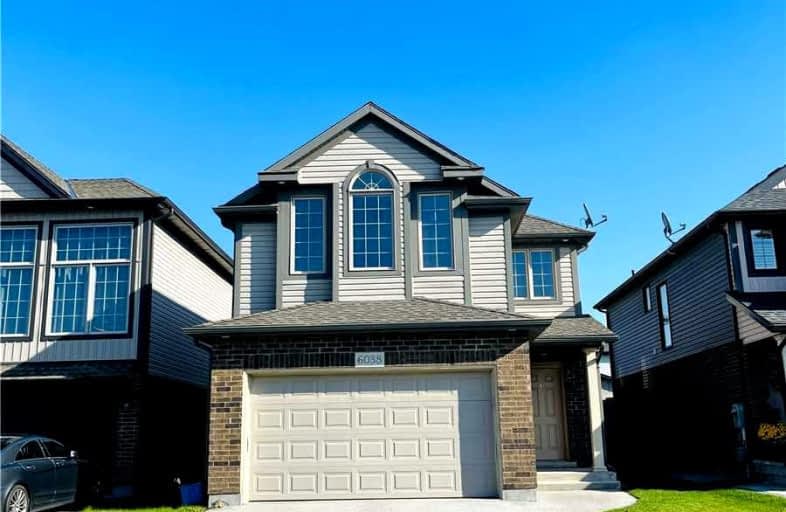
St Vincent de Paul Catholic Elementary School
Elementary: CatholicGreendale Public School
Elementary: PublicKate S Durdan Public School
Elementary: PublicCardinal Newman Catholic Elementary School
Elementary: CatholicLoretto Catholic Elementary School
Elementary: CatholicForestview Public School
Elementary: PublicThorold Secondary School
Secondary: PublicWestlane Secondary School
Secondary: PublicStamford Collegiate
Secondary: PublicSaint Michael Catholic High School
Secondary: CatholicSaint Paul Catholic High School
Secondary: CatholicA N Myer Secondary School
Secondary: Public- 2 bath
- 4 bed
- 1500 sqft
Upper-6718 Freeman Street, Niagara Falls, Ontario • L2E 5V1 • Niagara Falls
- 4 bath
- 4 bed
- 2000 sqft
7877 Seabiscuit Drive East, Niagara Falls, Ontario • L2H 3T9 • Niagara Falls
- 4 bath
- 4 bed
- 2500 sqft
6393 St. Michael Avenue, Niagara Falls, Ontario • L2H 0C5 • Niagara Falls
- 3 bath
- 4 bed
- 2000 sqft
8649 Sourgum Avenue, Niagara Falls, Ontario • L2H 3S1 • Niagara Falls









