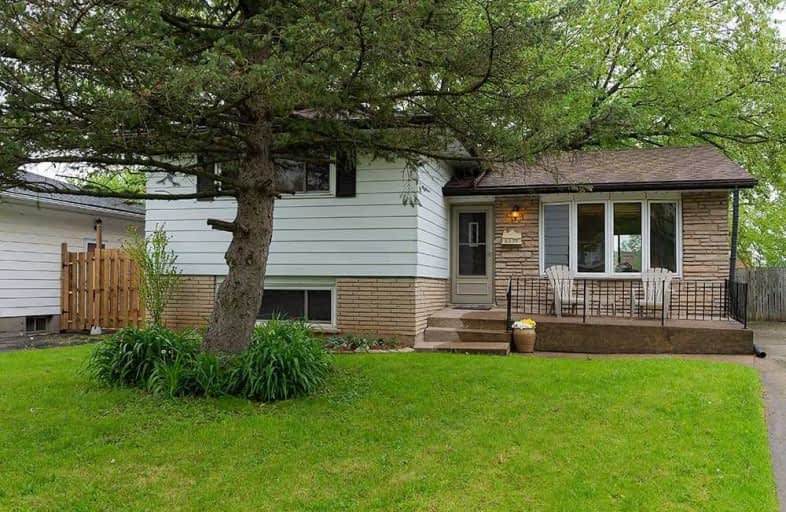Sold on Jun 12, 2019
Note: Property is not currently for sale or for rent.

-
Type: Detached
-
Style: Sidesplit 4
-
Size: 700 sqft
-
Lot Size: 62.57 x 110 Feet
-
Age: 31-50 years
-
Taxes: $2,626 per year
-
Days on Site: 6 Days
-
Added: Sep 07, 2019 (6 days on market)
-
Updated:
-
Last Checked: 2 months ago
-
MLS®#: X4477745
-
Listed By: Realty executives plus ltd, brokerage
Welcome Home! This 3 Br, 2 Bath, 4 Level Side Split Is Perfect For First Time Home Buyers Or To Fit Your Growing Family. The Main Floor Features A Large Living Room With Bright Windows, Open Concept Living And Dining Room With Sliding Doors Out To A Deck And A Fully Fenced Backyard. On The Lower Level Is A Large Family Room With Above Grade Windows To Make It Bright, 3 Pc Bath And A Walk Up To The Backyard. All Appliances Included. Walkable To The Falls,
Extras
R0110263;Niagara Falls
Property Details
Facts for 6039 Cadham Street, Niagara Falls
Status
Days on Market: 6
Last Status: Sold
Sold Date: Jun 12, 2019
Closed Date: Aug 16, 2019
Expiry Date: Sep 30, 2019
Sold Price: $346,000
Unavailable Date: Jun 12, 2019
Input Date: Jun 07, 2019
Property
Status: Sale
Property Type: Detached
Style: Sidesplit 4
Size (sq ft): 700
Age: 31-50
Area: Niagara Falls
Availability Date: 60 To 90 Days
Inside
Bedrooms: 3
Bathrooms: 2
Kitchens: 1
Rooms: 7
Den/Family Room: No
Air Conditioning: Central Air
Fireplace: No
Washrooms: 2
Utilities
Electricity: Yes
Gas: Yes
Cable: Available
Telephone: Available
Building
Basement: Finished
Basement 2: Full
Heat Type: Forced Air
Heat Source: Gas
Exterior: Brick Front
Exterior: Vinyl Siding
Water Supply: Municipal
Special Designation: Unknown
Parking
Driveway: Private
Garage Type: None
Covered Parking Spaces: 3
Total Parking Spaces: 3
Fees
Tax Year: 2019
Tax Legal Description: Lot 29 Plan 246 Niagara Falls; S/T See Below
Taxes: $2,626
Highlights
Feature: Fenced Yard
Feature: School
Land
Cross Street: Drummond And Mcleod
Municipality District: Niagara Falls
Fronting On: North
Pool: None
Sewer: Sewers
Lot Depth: 110 Feet
Lot Frontage: 62.57 Feet
Waterfront: None
Rooms
Room details for 6039 Cadham Street, Niagara Falls
| Type | Dimensions | Description |
|---|---|---|
| Living Main | 4.09 x 5.11 | |
| Kitchen Main | 2.84 x 3.58 | |
| Dining Main | 2.84 x 3.00 | |
| Master 2nd | 3.00 x 4.17 | |
| Br 2nd | 2.84 x 3.10 | |
| Br 2nd | 2.74 x 2.74 | |
| Bathroom 2nd | - | 4 Pc Bath |
| Rec Lower | 3.96 x 6.86 | |
| Bathroom Lower | - | 3 Pc Bath |
| Laundry Bsmt | - | |
| Other Bsmt | - |
| XXXXXXXX | XXX XX, XXXX |
XXXX XXX XXXX |
$XXX,XXX |
| XXX XX, XXXX |
XXXXXX XXX XXXX |
$XXX,XXX |
| XXXXXXXX XXXX | XXX XX, XXXX | $346,000 XXX XXXX |
| XXXXXXXX XXXXXX | XXX XX, XXXX | $329,900 XXX XXXX |

ÉÉC Notre-Dame-de-la-Jeunesse-Niagara.F
Elementary: CatholicHeximer Avenue Public School
Elementary: PublicFather Hennepin Catholic Elementary School
Elementary: CatholicJames Morden Public School
Elementary: PublicOur Lady of Mount Carmel Catholic Elementary School
Elementary: CatholicPrincess Margaret Public School
Elementary: PublicThorold Secondary School
Secondary: PublicWestlane Secondary School
Secondary: PublicStamford Collegiate
Secondary: PublicSaint Michael Catholic High School
Secondary: CatholicSaint Paul Catholic High School
Secondary: CatholicA N Myer Secondary School
Secondary: Public

