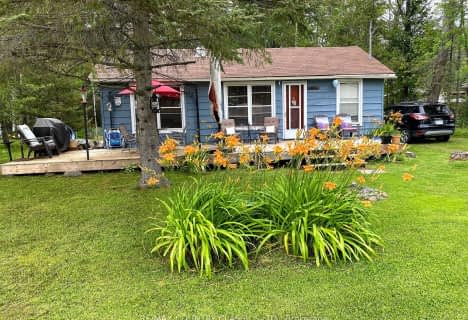Inactive on Dec 03, 2014
Note: Property is not currently for sale or for rent.

-
Type: Detached
-
Style: Bungalow
-
Lot Size: 139.81 x 0 Acres
-
Age: No Data
-
Taxes: $2,075 per year
-
Days on Site: 214 Days
-
Added: Jul 13, 2023 (7 months on market)
-
Updated:
-
Last Checked: 2 months ago
-
MLS®#: X6509699
-
Listed By: Homelife superior realty inc., brokerage - marmora
PEACEFUL LOCATION WITH BEAUTIFUL VIEW. 3 BEDROOM, NEW KITCHEN (COMBINED DINING RM), CERAMIC/HARDWOOD FLOORING, OPEN CONCEPT, LAUNDRY RM/COLD RM, FAMILY ROOM. PERENNIAL GARDENS, GAZEBO, GUEST COTTAGE. YOUR OWN LITTLE ISLAND WITH BRIDGE ACROSS TO SAUNA HOUSE. YEAR ROUND HOME WITH ELECTRIC & WOOD STOVE. SUMMER IS WAITING FOR YOU!
Property Details
Facts for 43 Hilbert Road, Marmora and Lake
Status
Days on Market: 214
Last Status: Expired
Sold Date: Jun 09, 2025
Closed Date: Nov 30, -0001
Expiry Date: Dec 03, 2014
Unavailable Date: Dec 03, 2014
Input Date: May 05, 2014
Property
Status: Sale
Property Type: Detached
Style: Bungalow
Area: Marmora and Lake
Inside
Bedrooms: 3
Bathrooms: 1
Kitchens: 1
Rooms: 5
Washrooms: 1
Building
Basement: Finished
Basement 2: Full
Exterior: Alum Siding
Exterior: Concrete
UFFI: No
Water Supply Type: Dug Well
Parking
Total Parking Spaces: 1
Fees
Tax Year: 2014
Tax Legal Description: LT 46 RCP 2132 T/W QR657446 EXCEPT THE EASEMENT TH
Taxes: $2,075
Land
Cross Street: From Lights In Marmo
Municipality District: Marmora and Lake
Fronting On: East
Parcel Number: 401640330
Sewer: Septic
Lot Frontage: 139.81 Acres
Lot Irregularities: 139.81 X .43 Acre
Zoning: WR
Water Body Type: Bay
Shoreline Allowance: Owned
Rooms
Room details for 43 Hilbert Road, Marmora and Lake
| Type | Dimensions | Description |
|---|---|---|
| Kitchen Main | 4.21 x 4.26 | |
| Living Main | 2.74 x 3.50 | |
| Br Main | 3.04 x 3.35 | |
| Br Main | 2.43 x 3.73 | |
| Br Main | 2.74 x 2.74 | |
| Family Lower | 5.94 x 6.70 | |
| Laundry Lower | 1.95 x 2.61 | |
| Bathroom Lower | - |
| XXXXXXXX | XXX XX, XXXX |
XXXX XXX XXXX |
$XXX,XXX |
| XXX XX, XXXX |
XXXXXX XXX XXXX |
$XXX,XXX | |
| XXXXXXXX | XXX XX, XXXX |
XXXXXXXX XXX XXXX |
|
| XXX XX, XXXX |
XXXXXX XXX XXXX |
$XXX,XXX | |
| XXXXXXXX | XXX XX, XXXX |
XXXX XXX XXXX |
$XXX,XXX |
| XXX XX, XXXX |
XXXXXX XXX XXXX |
$XXX,XXX |
| XXXXXXXX XXXX | XXX XX, XXXX | $150,000 XXX XXXX |
| XXXXXXXX XXXXXX | XXX XX, XXXX | $159,900 XXX XXXX |
| XXXXXXXX XXXXXXXX | XXX XX, XXXX | XXX XXXX |
| XXXXXXXX XXXXXX | XXX XX, XXXX | $159,900 XXX XXXX |
| XXXXXXXX XXXX | XXX XX, XXXX | $265,000 XXX XXXX |
| XXXXXXXX XXXXXX | XXX XX, XXXX | $285,000 XXX XXXX |

Earl Prentice Public School
Elementary: PublicMarmora Senior Public School
Elementary: PublicSacred Heart Catholic School
Elementary: CatholicKent Public School
Elementary: PublicHavelock-Belmont Public School
Elementary: PublicHillcrest Public School
Elementary: PublicÉcole secondaire publique Marc-Garneau
Secondary: PublicNorwood District High School
Secondary: PublicSt Paul Catholic Secondary School
Secondary: CatholicCampbellford District High School
Secondary: PublicCentre Hastings Secondary School
Secondary: PublicTrenton High School
Secondary: Public- 1 bath
- 3 bed
- 700 sqft
98 Peepy Horn Road, Marmora and Lake, Ontario • K0K 2M0 • Marmora and Lake

