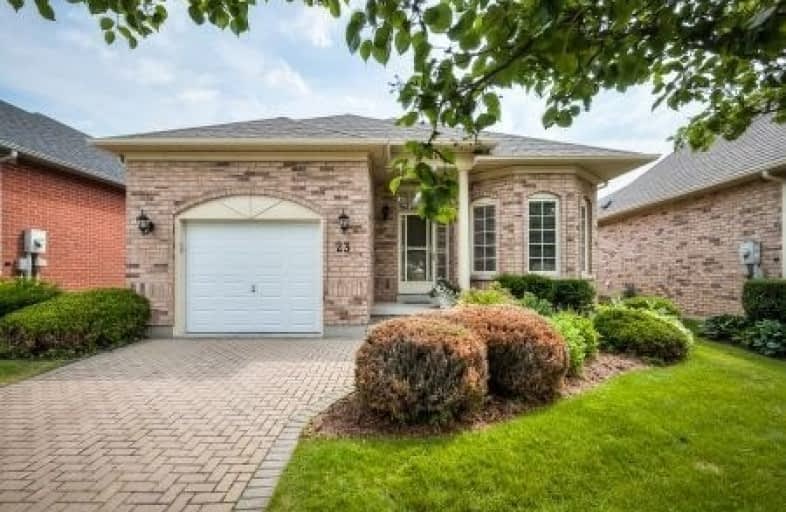Sold on Aug 13, 2019
Note: Property is not currently for sale or for rent.

-
Type: Detached
-
Style: Bungalow
-
Lot Size: 39.27 x 119 Feet
-
Age: No Data
-
Taxes: $4,177 per year
-
Days on Site: 33 Days
-
Added: Sep 07, 2019 (1 month on market)
-
Updated:
-
Last Checked: 2 months ago
-
MLS®#: N4514305
-
Listed By: Royal lepage your community realty, brokerage
Welcome To Ballentrae Golf And Country Club! Pebble Beach Model Has 2 Bedrooms/ 2 Bathrooms Lovely Open Concept. Large Eat-In Area Of The Kitchen. Walk In Closet In The Master Bedroom. Finished Lower Level, Oodles Of Closet/Cupboard Space!!
Extras
Water Softener, Hot Water Tank Rented From Enbridge R/I Central Vacuum. Exclude; Chandelier In Dining Room (Negotiable) Shower Stall In Master Ensuite Is Wheelchair Accessible
Property Details
Facts for 23 Lord Byron, Whitchurch Stouffville
Status
Days on Market: 33
Last Status: Sold
Sold Date: Aug 13, 2019
Closed Date: Sep 09, 2019
Expiry Date: Oct 15, 2019
Sold Price: $658,500
Unavailable Date: Aug 13, 2019
Input Date: Jul 11, 2019
Property
Status: Sale
Property Type: Detached
Style: Bungalow
Area: Whitchurch Stouffville
Community: Ballantrae
Availability Date: Tba
Inside
Bedrooms: 2
Bathrooms: 2
Kitchens: 1
Rooms: 6
Den/Family Room: No
Air Conditioning: Central Air
Fireplace: No
Laundry Level: Main
Washrooms: 2
Utilities
Electricity: Yes
Gas: Yes
Cable: Yes
Telephone: Yes
Building
Basement: Finished
Heat Type: Forced Air
Heat Source: Gas
Exterior: Brick
Water Supply: Municipal
Special Designation: Unknown
Parking
Driveway: Private
Garage Spaces: 1
Garage Type: Attached
Covered Parking Spaces: 1
Total Parking Spaces: 2
Fees
Tax Year: 2019
Tax Legal Description: Unit 4 Level, Yrvlcc 968
Taxes: $4,177
Additional Mo Fees: 424.25
Highlights
Feature: Golf
Feature: Hospital
Feature: Level
Feature: Rec Centre
Land
Cross Street: Hwy 48/Aurora Rd
Municipality District: Whitchurch-Stouffville
Fronting On: East
Parcel of Tied Land: Y
Pool: None
Sewer: Sewers
Lot Depth: 119 Feet
Lot Frontage: 39.27 Feet
Acres: < .50
Zoning: Res
Waterfront: None
Additional Media
- Virtual Tour: http://www.anthonysvirtualtours.com/Agents/R35LN2ILO2/gallery.php?id=12
Rooms
Room details for 23 Lord Byron, Whitchurch Stouffville
| Type | Dimensions | Description |
|---|---|---|
| Living Main | 4.30 x 7.13 | Broadloom, Open Concept, W/O To Patio |
| Dining Main | 4.30 x 9.13 | Broadloom, Open Concept, Large Window |
| Kitchen Main | 2.92 x 4.12 | Ceramic Floor, Open Concept |
| Breakfast Main | 2.50 x 2.74 | Ceramic Floor |
| Master Main | 3.66 x 4.88 | W/I Closet, Ensuite Bath, Large Window |
| 2nd Br Main | 3.68 x 3.48 | Broadloom |
| Rec Lower | 4.31 x 6.93 | Broadloom |
| Office Lower | 2.89 x 2.59 | Broadloom |
| XXXXXXXX | XXX XX, XXXX |
XXXX XXX XXXX |
$XXX,XXX |
| XXX XX, XXXX |
XXXXXX XXX XXXX |
$XXX,XXX |
| XXXXXXXX XXXX | XXX XX, XXXX | $658,500 XXX XXXX |
| XXXXXXXX XXXXXX | XXX XX, XXXX | $699,800 XXX XXXX |

ÉÉC Pape-François
Elementary: CatholicBallantrae Public School
Elementary: PublicSt Mark Catholic Elementary School
Elementary: CatholicSt Brigid Catholic Elementary School
Elementary: CatholicHarry Bowes Public School
Elementary: PublicGlad Park Public School
Elementary: PublicÉSC Pape-François
Secondary: CatholicSacred Heart Catholic High School
Secondary: CatholicStouffville District Secondary School
Secondary: PublicNewmarket High School
Secondary: PublicSt Brother André Catholic High School
Secondary: CatholicBur Oak Secondary School
Secondary: Public- 2 bath
- 2 bed
- 1100 sqft
28 Windsor Drive, Whitchurch Stouffville, Ontario • L4A 4M7 • Stouffville



