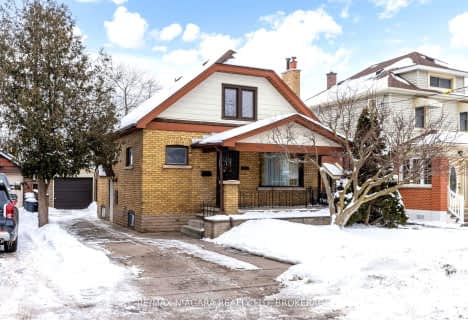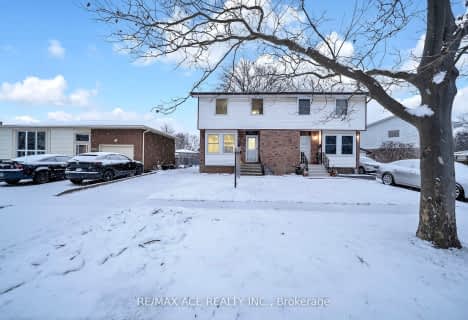
St Vincent de Paul Catholic Elementary School
Elementary: CatholicGreendale Public School
Elementary: PublicKate S Durdan Public School
Elementary: PublicCardinal Newman Catholic Elementary School
Elementary: CatholicLoretto Catholic Elementary School
Elementary: CatholicForestview Public School
Elementary: PublicThorold Secondary School
Secondary: PublicWestlane Secondary School
Secondary: PublicStamford Collegiate
Secondary: PublicSaint Michael Catholic High School
Secondary: CatholicSaint Paul Catholic High School
Secondary: CatholicA N Myer Secondary School
Secondary: Public- 2 bath
- 3 bed
- 2000 sqft
6749 Betty Avenue, Niagara Falls, Ontario • L2G 5W4 • 217 - Arad/Fallsview
- 2 bath
- 3 bed
- 1100 sqft
7057 Briarwood Avenue, Niagara Falls, Ontario • L2E 6X9 • 212 - Morrison
- 2 bath
- 3 bed
- 1500 sqft
5701 Prince Edward Avenue, Niagara Falls, Ontario • L2G 5J1 • 215 - Hospital
- 2 bath
- 3 bed
- 700 sqft
4517 Sussex Drive, Niagara Falls, Ontario • L2E 6S1 • 212 - Morrison
- 2 bath
- 3 bed
- 1100 sqft
6952 WARDEN Avenue, Niagara Falls, Ontario • L2G 5P5 • 217 - Arad/Fallsview









