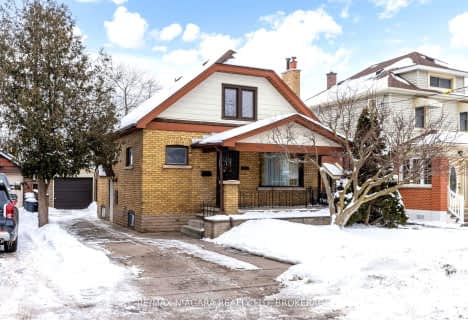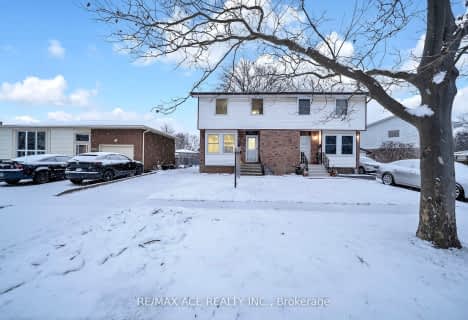
Greendale Public School
Elementary: PublicKate S Durdan Public School
Elementary: PublicOur Lady of Mount Carmel Catholic Elementary School
Elementary: CatholicCardinal Newman Catholic Elementary School
Elementary: CatholicLoretto Catholic Elementary School
Elementary: CatholicForestview Public School
Elementary: PublicThorold Secondary School
Secondary: PublicWestlane Secondary School
Secondary: PublicStamford Collegiate
Secondary: PublicSaint Michael Catholic High School
Secondary: CatholicSaint Paul Catholic High School
Secondary: CatholicA N Myer Secondary School
Secondary: Public- — bath
- — bed
6261 CHURCHILL Street, Niagara Falls, Ontario • L2G 2X5 • 217 - Arad/Fallsview
- 1 bath
- 3 bed
- 700 sqft
6258 Frederica Street, Niagara Falls, Ontario • L2G 1C4 • 215 - Hospital
- 2 bath
- 3 bed
- 700 sqft
4517 Sussex Drive, Niagara Falls, Ontario • L2E 6S1 • 212 - Morrison
- 1 bath
- 3 bed
- 700 sqft
5716 Deerbrook Street, Niagara Falls, Ontario • L2G 7V6 • 220 - Oldfield
- 2 bath
- 3 bed
- 1100 sqft
6952 WARDEN Avenue, Niagara Falls, Ontario • L2G 5P5 • 217 - Arad/Fallsview












