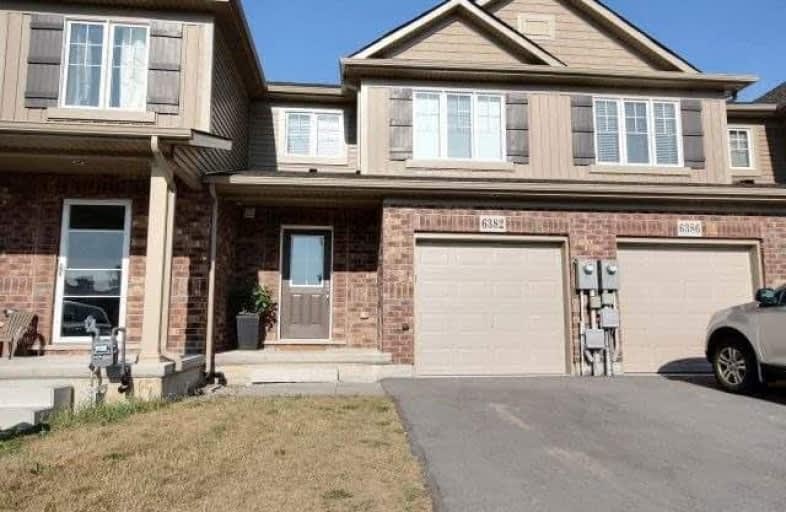Sold on Jul 27, 2018
Note: Property is not currently for sale or for rent.

-
Type: Att/Row/Twnhouse
-
Style: 2-Storey
-
Size: 1100 sqft
-
Lot Size: 21.06 x 102 Feet
-
Age: No Data
-
Taxes: $2,873 per year
-
Days on Site: 10 Days
-
Added: Sep 07, 2019 (1 week on market)
-
Updated:
-
Last Checked: 2 months ago
-
MLS®#: X4194283
-
Listed By: Comfree commonsense network, brokerage
Perfectly Situated Within Niagara's Playground, Where You Can Be Amazed Again And Again By One Of The Wonders Of The World. This Beautiful Townhouse Is Located Just Minutes Away From Local Amenities, Renowned Restaurants, Picturesque Golf Courses, Fabulous Nightlife And Some Of The Best Schools Niagara Has To Offer.
Property Details
Facts for 6382 Shapton Crescent, Niagara Falls
Status
Days on Market: 10
Last Status: Sold
Sold Date: Jul 27, 2018
Closed Date: Sep 28, 2018
Expiry Date: Nov 16, 2018
Sold Price: $395,000
Unavailable Date: Jul 27, 2018
Input Date: Jul 17, 2018
Property
Status: Sale
Property Type: Att/Row/Twnhouse
Style: 2-Storey
Size (sq ft): 1100
Area: Niagara Falls
Availability Date: Immed
Inside
Bedrooms: 3
Bathrooms: 2
Kitchens: 1
Rooms: 7
Den/Family Room: No
Air Conditioning: Central Air
Fireplace: No
Laundry Level: Lower
Central Vacuum: N
Washrooms: 2
Building
Basement: Unfinished
Heat Type: Forced Air
Heat Source: Gas
Exterior: Brick
Exterior: Vinyl Siding
Water Supply: Municipal
Special Designation: Unknown
Parking
Driveway: Private
Garage Spaces: 1
Garage Type: Attached
Covered Parking Spaces: 2
Total Parking Spaces: 3
Fees
Tax Year: 2018
Tax Legal Description: Part Block 25 Plan 59M407 Part 3 59R15431 Subject
Taxes: $2,873
Land
Cross Street: Off Forestview Blvd
Municipality District: Niagara Falls
Fronting On: East
Pool: None
Sewer: Sewers
Lot Depth: 102 Feet
Lot Frontage: 21.06 Feet
Acres: < .50
Rooms
Room details for 6382 Shapton Crescent, Niagara Falls
| Type | Dimensions | Description |
|---|---|---|
| Kitchen Main | 3.05 x 3.20 | |
| Living Main | 3.05 x 3.81 | |
| Master 2nd | 3.35 x 3.51 | |
| 2nd Br 2nd | 2.84 x 3.58 | |
| 3rd Br 2nd | 2.90 x 3.25 |
| XXXXXXXX | XXX XX, XXXX |
XXXX XXX XXXX |
$XXX,XXX |
| XXX XX, XXXX |
XXXXXX XXX XXXX |
$XXX,XXX |
| XXXXXXXX XXXX | XXX XX, XXXX | $395,000 XXX XXXX |
| XXXXXXXX XXXXXX | XXX XX, XXXX | $399,900 XXX XXXX |

St Vincent de Paul Catholic Elementary School
Elementary: CatholicGreendale Public School
Elementary: PublicKate S Durdan Public School
Elementary: PublicCardinal Newman Catholic Elementary School
Elementary: CatholicLoretto Catholic Elementary School
Elementary: CatholicForestview Public School
Elementary: PublicThorold Secondary School
Secondary: PublicWestlane Secondary School
Secondary: PublicStamford Collegiate
Secondary: PublicSaint Michael Catholic High School
Secondary: CatholicSaint Paul Catholic High School
Secondary: CatholicA N Myer Secondary School
Secondary: Public

