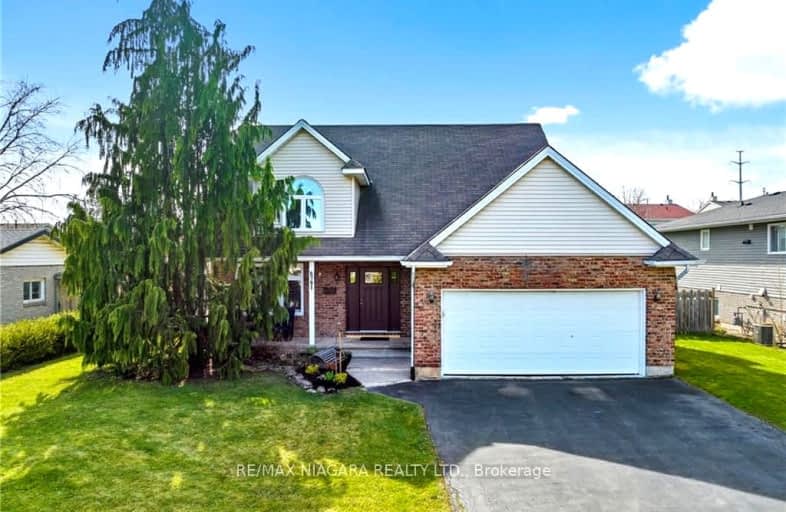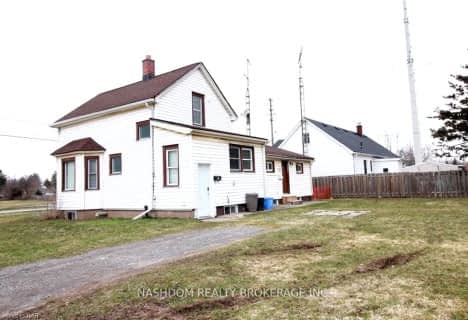Car-Dependent
- Most errands require a car.
Some Transit
- Most errands require a car.
Bikeable
- Some errands can be accomplished on bike.

Greendale Public School
Elementary: PublicKate S Durdan Public School
Elementary: PublicJames Morden Public School
Elementary: PublicCardinal Newman Catholic Elementary School
Elementary: CatholicLoretto Catholic Elementary School
Elementary: CatholicForestview Public School
Elementary: PublicThorold Secondary School
Secondary: PublicWestlane Secondary School
Secondary: PublicStamford Collegiate
Secondary: PublicSaint Michael Catholic High School
Secondary: CatholicSaint Paul Catholic High School
Secondary: CatholicA N Myer Secondary School
Secondary: Public-
Preakness Neighbourhood Park
Preakness St, Niagara Falls ON L2H 2W6 2.66km -
Niagara Park
Niagara Falls ON 4.8km -
Oakes Park
5700 Morrison St (Stanley Ave.), Niagara Falls ON L2E 2E9 4.76km
-
FirstOntario Credit Union
7885 McLeod Rd, Niagara Falls ON L2H 0G5 0.86km -
RBC Royal Bank ATM
7939 Lundy's Lane, Niagara Falls ON L2H 1H3 1.45km -
CIBC Cash Dispenser
7307 Oakwood Dr, Niagara Falls ON L2G 0J4 1.55km
- 2 bath
- 3 bed
- 700 sqft
4983 University Avenue, Niagara Falls, Ontario • L2E 7B9 • Niagara Falls
- 2 bath
- 3 bed
- 1100 sqft
7606 Ronnie Crescent, Niagara Falls, Ontario • L2G 7M2 • Niagara Falls
- — bath
- — bed
- — sqft
7883 Trackview Street, Niagara Falls, Ontario • L2H 2V7 • Niagara Falls
- 2 bath
- 4 bed
- 1100 sqft
6510 Drummond Road, Niagara Falls, Ontario • L2G 4N3 • Niagara Falls
- 2 bath
- 4 bed
- 1100 sqft
5991 Andrea Drive, Niagara Falls, Ontario • L2H 2Z9 • Niagara Falls














