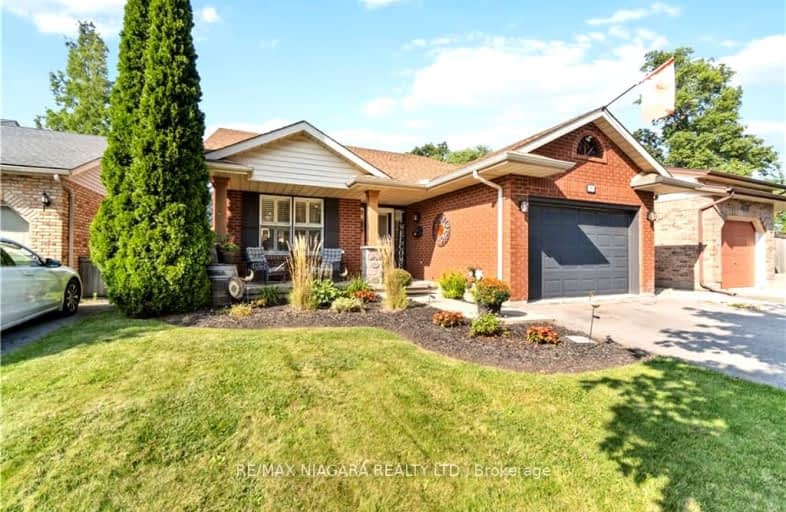Car-Dependent
- Most errands require a car.
Some Transit
- Most errands require a car.
Bikeable
- Some errands can be accomplished on bike.

Greendale Public School
Elementary: PublicKate S Durdan Public School
Elementary: PublicOur Lady of Mount Carmel Catholic Elementary School
Elementary: CatholicCardinal Newman Catholic Elementary School
Elementary: CatholicLoretto Catholic Elementary School
Elementary: CatholicForestview Public School
Elementary: PublicThorold Secondary School
Secondary: PublicWestlane Secondary School
Secondary: PublicStamford Collegiate
Secondary: PublicSaint Michael Catholic High School
Secondary: CatholicSaint Paul Catholic High School
Secondary: CatholicA N Myer Secondary School
Secondary: Public-
Preakness Neighbourhood Park
Preakness St, Niagara Falls ON L2H 2W6 1.43km -
Niagara Falls Lions Community Park
5105 Drummond Rd, Niagara Falls ON L2E 6E2 2.86km -
Niagara Glen
Niagara Falls ON L2E 6T2 3.2km
-
Josh Kroeker - TD Financial Planner
5900 Dorchester Rd, Niagara Falls ON L2G 5S9 1.51km -
TD Canada Trust Branch and ATM
5900 Dorchester Rd, Niagara Falls ON L2G 5S9 1.52km -
FirstOntario Credit Union
7885 McLeod Rd, Niagara Falls ON L2H 0G5 1.82km
- 4 bath
- 4 bed
- 1500 sqft
7680 Butternut Boulevard, Niagara Falls, Ontario • L2H 0K8 • Niagara Falls
- 3 bath
- 4 bed
- 1500 sqft
8633 Sourgum Avenue, Niagara Falls, Ontario • L2H 3S1 • Niagara Falls
- 3 bath
- 4 bed
- 1500 sqft
8847 Chickory Trail, Niagara Falls, Ontario • L2H 2Y6 • Niagara Falls
- 3 bath
- 4 bed
- 2000 sqft
8369 Jeffrey Court East, Niagara Falls, Ontario • L2H 0M9 • Niagara Falls
- 2 bath
- 4 bed
- 1100 sqft
7921 Spring Blossom Drive, Niagara Falls, Ontario • L2H 3J3 • Niagara Falls






















