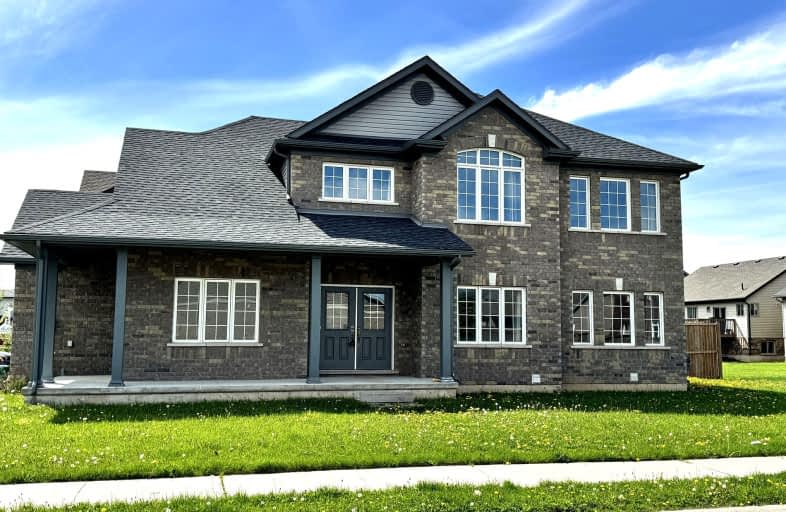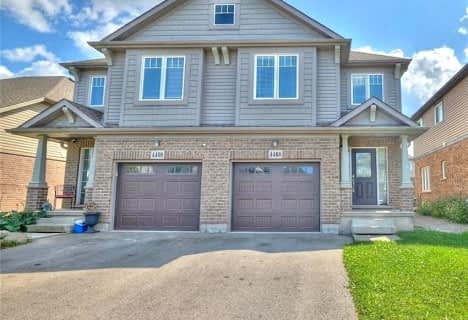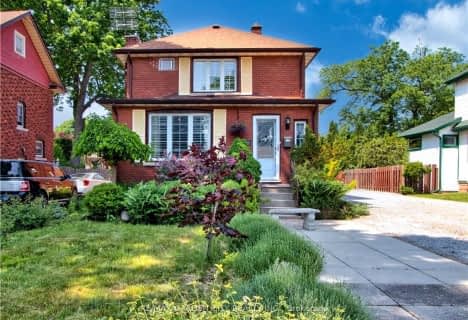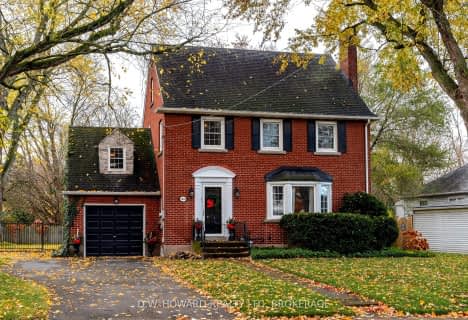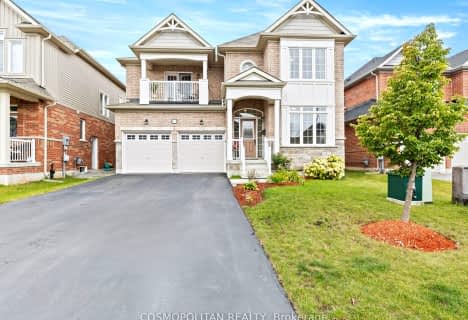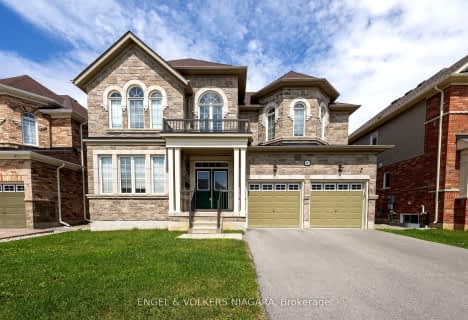Car-Dependent
- Most errands require a car.
Some Transit
- Most errands require a car.
Somewhat Bikeable
- Most errands require a car.

ÉÉC Notre-Dame-de-la-Jeunesse-Niagara.F
Elementary: CatholicHeximer Avenue Public School
Elementary: PublicFather Hennepin Catholic Elementary School
Elementary: CatholicJames Morden Public School
Elementary: PublicOur Lady of Mount Carmel Catholic Elementary School
Elementary: CatholicPrincess Margaret Public School
Elementary: PublicThorold Secondary School
Secondary: PublicWestlane Secondary School
Secondary: PublicStamford Collegiate
Secondary: PublicSaint Michael Catholic High School
Secondary: CatholicSaint Paul Catholic High School
Secondary: CatholicA N Myer Secondary School
Secondary: Public-
Dufferin Islands
NIAGARA Pky, Niagara Falls ON 2.32km -
Riverview Park
2.81km -
Niagara Park
Niagara Falls ON 2.98km
-
CIBC
7209 Drummond Rd, Niagara Falls ON L2G 4P7 0.63km -
BMO Bank of Montreal
6770 McLeod Rd, Niagara Falls ON L2G 3G6 0.85km -
Scotiabank
7957 McLeod Rd, Niagara Falls ON L2H 0G5 2.48km
- — bath
- — bed
- — sqft
6822 Barker Street, Niagara Falls, Ontario • L2G 1Z3 • 216 - Dorchester
- 4 bath
- 5 bed
- 3000 sqft
6839 Imperial Court, Niagara Falls, Ontario • L2G 7W9 • Niagara Falls
- 3 bath
- 4 bed
- 2500 sqft
4508 Shuttleworth Drive, Niagara Falls, Ontario • L2G 0X4 • Niagara Falls
- 4 bath
- 4 bed
- 3000 sqft
9211 Tallgrass Avenue, Niagara Falls, Ontario • L2G 0A4 • Niagara Falls
- 4 bath
- 4 bed
- 3000 sqft
4516 Eclipse Way, Niagara Falls, Ontario • L2G 0X4 • Niagara Falls
- — bath
- — bed
- — sqft
9462 Tallgrass Avenue, Niagara Falls, Ontario • L2G 0X5 • 224 - Lyons Creek
- 5 bath
- 4 bed
30-7231 Lionshead Avenue, Niagara Falls, Ontario • L2G 0A6 • Niagara Falls
