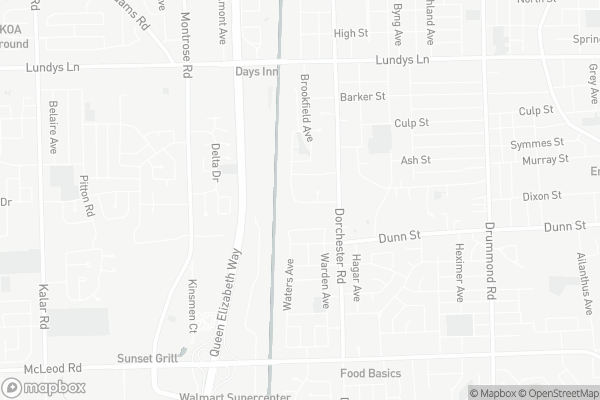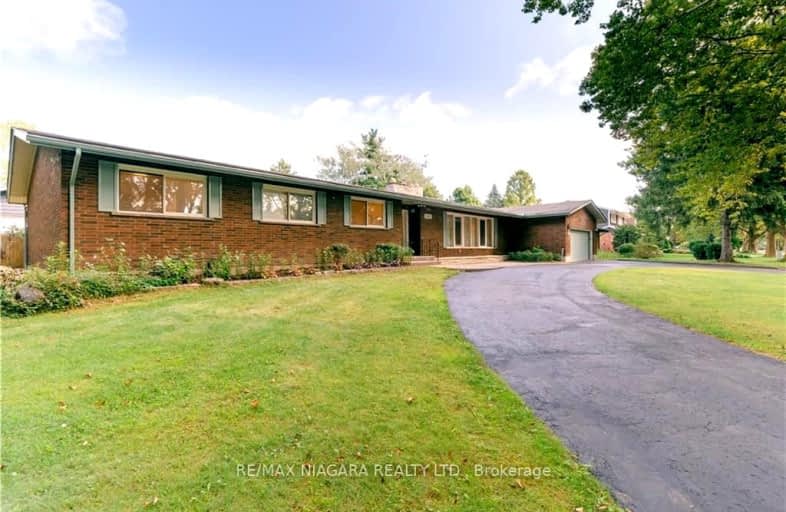Car-Dependent
- Almost all errands require a car.
Some Transit
- Most errands require a car.
Bikeable
- Some errands can be accomplished on bike.

ÉÉC Notre-Dame-de-la-Jeunesse-Niagara.F
Elementary: CatholicHeximer Avenue Public School
Elementary: PublicGreendale Public School
Elementary: PublicJames Morden Public School
Elementary: PublicOur Lady of Mount Carmel Catholic Elementary School
Elementary: CatholicPrincess Margaret Public School
Elementary: PublicThorold Secondary School
Secondary: PublicWestlane Secondary School
Secondary: PublicStamford Collegiate
Secondary: PublicSaint Michael Catholic High School
Secondary: CatholicSaint Paul Catholic High School
Secondary: CatholicA N Myer Secondary School
Secondary: Public-
Niagara Glen
Niagara Falls ON L2E 6T2 1.85km -
Niagara Park
Niagara Falls ON 3.09km -
Niagara parkway
Niagara Falls ON 3.29km
-
Josh Kroeker - TD Financial Planner
5900 Dorchester Rd, Niagara Falls ON L2G 5S9 0.97km -
Cataract Savings & Cu Ltd
7172 Dorchester Rd, Niagara Falls ON L2G 5V6 1.07km -
ATM
6400 Lundy's Lane, Niagara Falls ON L2G 1T6 1.4km
- 5 bath
- 4 bed
30-7231 LIONSHEAD Avenue, Niagara Falls, Ontario • L2G 0A6 • Niagara Falls
- 4 bath
- 4 bed
- 2500 sqft
6427 Dilalla Crescent, Niagara Falls, Ontario • L2H 0C9 • 219 - Forestview
- 3 bath
- 4 bed
- 3000 sqft
7241 Lionshead Avenue, Niagara Falls, Ontario • L2G 0A6 • 220 - Oldfield
- 3 bath
- 4 bed
- 2000 sqft
6361 Sam Iorfida Drive, Niagara Falls, Ontario • L2G 4S3 • Niagara Falls
- 4 bath
- 4 bed
- 3000 sqft
6311 Sam Iorfida Drive, Niagara Falls, Ontario • L2G 0G9 • 220 - Oldfield
- 3 bath
- 5 bed
- 2500 sqft
7265 Optimist Lane, Niagara Falls, Ontario • L2E 0B3 • Niagara Falls
- 4 bath
- 4 bed
- 2000 sqft
7687 Sycamore Drive, Niagara Falls, Ontario • L2H 0N6 • Niagara Falls














