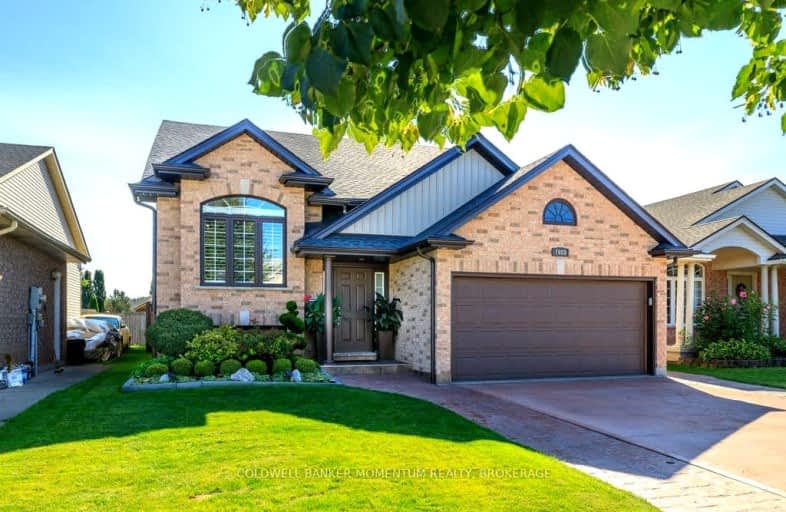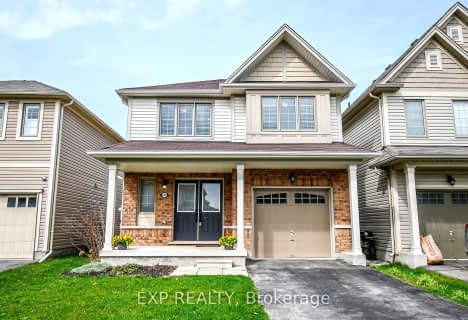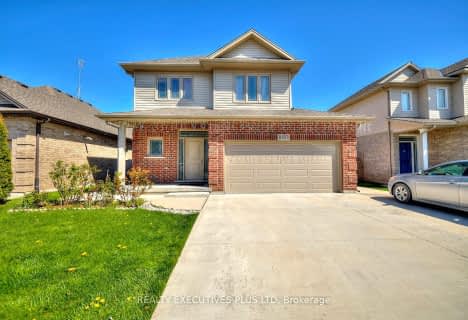Car-Dependent
- Most errands require a car.
Some Transit
- Most errands require a car.
Bikeable
- Some errands can be accomplished on bike.

Greendale Public School
Elementary: PublicKate S Durdan Public School
Elementary: PublicJames Morden Public School
Elementary: PublicCardinal Newman Catholic Elementary School
Elementary: CatholicLoretto Catholic Elementary School
Elementary: CatholicForestview Public School
Elementary: PublicThorold Secondary School
Secondary: PublicWestlane Secondary School
Secondary: PublicStamford Collegiate
Secondary: PublicSaint Michael Catholic High School
Secondary: CatholicSaint Paul Catholic High School
Secondary: CatholicA N Myer Secondary School
Secondary: Public-
Ag Bridge Community Park
Culp Street, Niagara Falls ON 2.78km -
Preakness Neighbourhood Park
Preakness St, Niagara Falls ON L2H 2W6 3.27km -
Niagara Glen
Niagara Falls ON L2E 6T2 4.05km
-
Meridian Credit Union ATM
7107 Kalar Rd (at McLeod Rd), Niagara Falls ON L2H 3J6 0.34km -
FirstOntario Credit Union
7885 McLeod Rd, Niagara Falls ON L2H 0G5 1.07km -
CIBC
7555 Montrose Rd (in Niagara Square Shopping Centre), Niagara Falls ON L2H 2E9 1.28km
- 3 bath
- 5 bed
- 1500 sqft
8422 Heikoop Crescent, Niagara Falls, Ontario • L2H 3J7 • Niagara Falls
- 3 bath
- 4 bed
- 1500 sqft
8741 Dogwood Crescent, Niagara Falls, Ontario • L2H 0K9 • Niagara Falls
- 2 bath
- 3 bed
- 1100 sqft
6992 Julie Drive, Niagara Falls, Ontario • L2H 3L5 • Niagara Falls
- 3 bath
- 3 bed
- 2000 sqft
8864 Angie Drive, Niagara Falls, Ontario • L2H 0H9 • Niagara Falls
- 3 bath
- 4 bed
- 2000 sqft
8046 Buckeye Crescent, Niagara Falls, Ontario • L2H 2Y6 • Niagara Falls
- 4 bath
- 4 bed
- 1500 sqft
7680 Butternut Boulevard, Niagara Falls, Ontario • L2H 0K8 • Niagara Falls
- 3 bath
- 4 bed
- 2500 sqft
7434 Sherrilee Crescent, Niagara Falls, Ontario • L2H 3T4 • Niagara Falls
- 3 bath
- 3 bed
- 1500 sqft
8433 Angie Drive, Niagara Falls, Ontario • L2H 0M9 • Niagara Falls





















