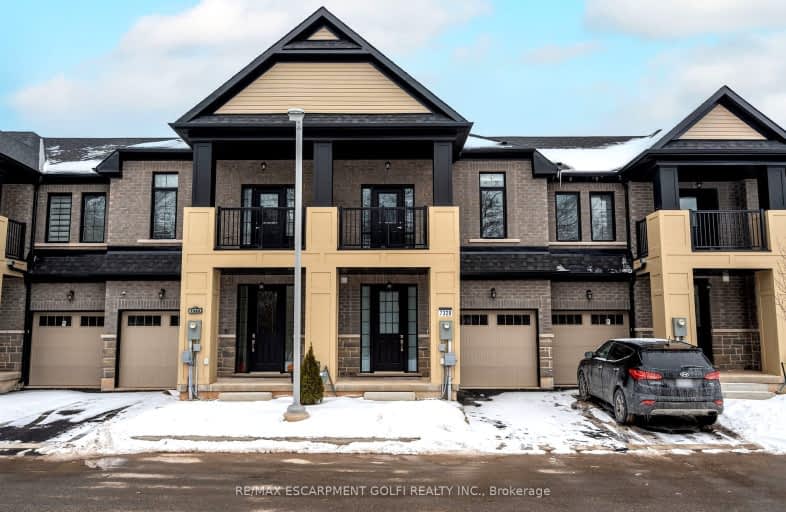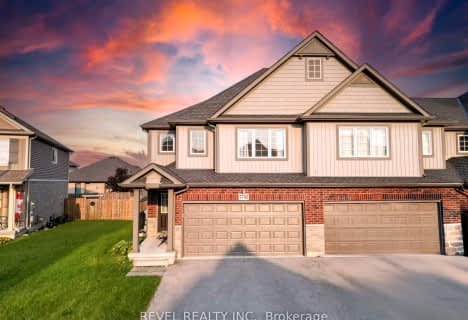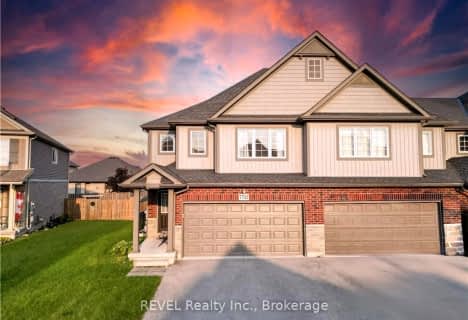
Car-Dependent
- Most errands require a car.
Some Transit
- Most errands require a car.
Somewhat Bikeable
- Most errands require a car.

ÉÉC Notre-Dame-de-la-Jeunesse-Niagara.F
Elementary: CatholicHeximer Avenue Public School
Elementary: PublicFather Hennepin Catholic Elementary School
Elementary: CatholicJames Morden Public School
Elementary: PublicOur Lady of Mount Carmel Catholic Elementary School
Elementary: CatholicPrincess Margaret Public School
Elementary: PublicThorold Secondary School
Secondary: PublicWestlane Secondary School
Secondary: PublicStamford Collegiate
Secondary: PublicSaint Michael Catholic High School
Secondary: CatholicSaint Paul Catholic High School
Secondary: CatholicA N Myer Secondary School
Secondary: Public-
C.B Wright park
Niagara Falls ON L2G 4C6 0.59km -
Dufferin Islands
NIAGARA Pky, Niagara Falls ON 1.44km -
Terrapin Point Goat Island
Niagara Falls, NY 14303 1.81km
-
Scotiabank
6815 Stanley Ave, Niagara Falls ON L2G 3Y9 0.71km -
CIBC
7209 Drummond Rd, Niagara Falls ON L2G 4P7 0.73km -
Money Mart
5885 Ferry St, Niagara Falls, NY 2.13km
- 4 bath
- 3 bed
- 1100 sqft
8105 Reilly Street, Niagara Falls, Ontario • L2G 6S8 • Niagara Falls
- 3 bath
- 3 bed
- 1100 sqft
07-5678 Dorchester Road, Niagara Falls, Ontario • L2G 5S3 • Niagara Falls










