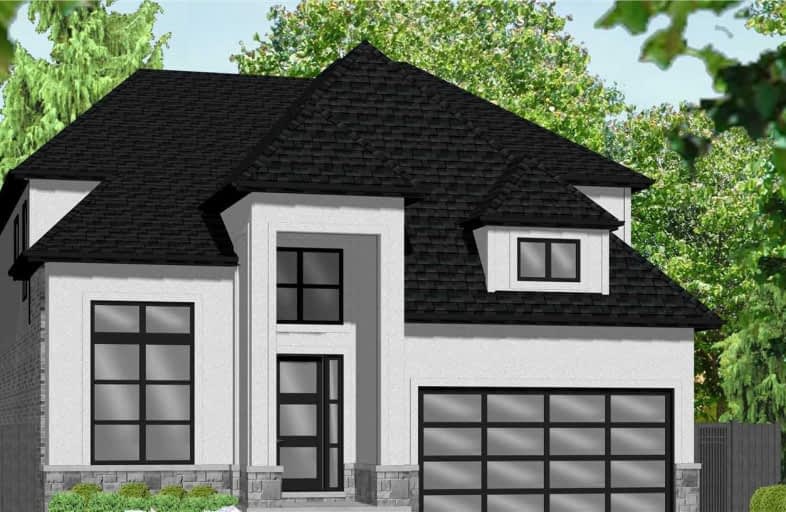
École élémentaire Nouvel Horizon
Elementary: Public
1.39 km
A K Wigg Public School
Elementary: Public
1.65 km
Alexander Kuska KSG Catholic Elementary School
Elementary: Catholic
1.93 km
Glynn A Green Public School
Elementary: Public
1.98 km
St Alexander Catholic Elementary School
Elementary: Catholic
2.76 km
Gordon Public School
Elementary: Public
2.41 km
École secondaire Confédération
Secondary: Public
6.79 km
Eastdale Secondary School
Secondary: Public
6.87 km
ÉSC Jean-Vanier
Secondary: Catholic
5.09 km
Centennial Secondary School
Secondary: Public
2.99 km
E L Crossley Secondary School
Secondary: Public
2.84 km
Notre Dame College School
Secondary: Catholic
4.58 km










