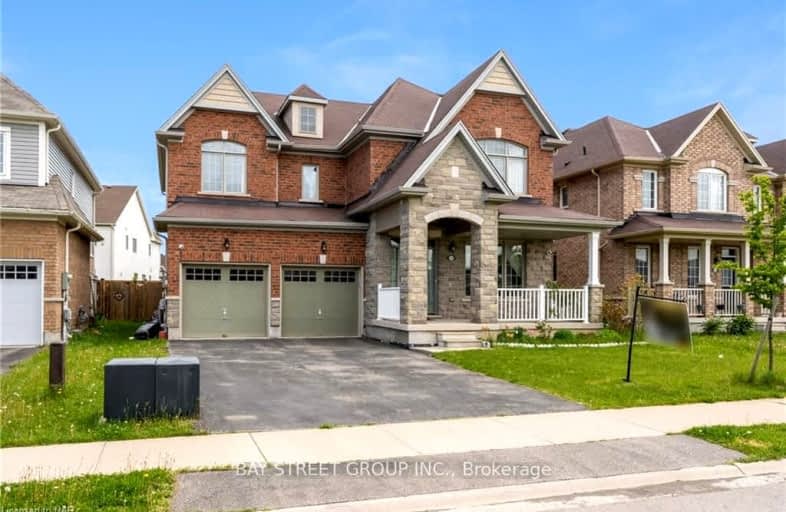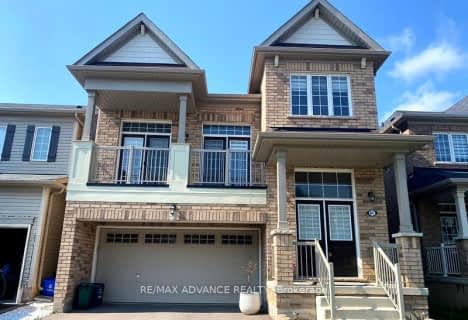Car-Dependent
- Most errands require a car.
27
/100
Some Transit
- Most errands require a car.
37
/100
Bikeable
- Some errands can be accomplished on bike.
68
/100

Greendale Public School
Elementary: Public
3.50 km
Kate S Durdan Public School
Elementary: Public
1.17 km
James Morden Public School
Elementary: Public
2.51 km
Cardinal Newman Catholic Elementary School
Elementary: Catholic
3.20 km
Loretto Catholic Elementary School
Elementary: Catholic
1.14 km
Forestview Public School
Elementary: Public
2.03 km
Thorold Secondary School
Secondary: Public
8.64 km
Westlane Secondary School
Secondary: Public
2.57 km
Stamford Collegiate
Secondary: Public
4.34 km
Saint Michael Catholic High School
Secondary: Catholic
0.71 km
Saint Paul Catholic High School
Secondary: Catholic
6.27 km
A N Myer Secondary School
Secondary: Public
7.03 km
-
Preakness Neighbourhood Park
Preakness St, Niagara Falls ON L2H 2W6 4km -
Niagara Falls Lions Community Park
5105 Drummond Rd, Niagara Falls ON L2E 6E2 5.16km -
Dufferin Islands
NIAGARA Pky, Niagara Falls ON 5.5km
-
HSBC ATM
7107 Kalar Rd, Niagara Falls ON L2H 3J6 0.64km -
Scotiabank
7957 McLeod Rd, Niagara Falls ON L2H 0G5 0.98km -
BMO Bank of Montreal
6770 McLeod Rd, Niagara Falls ON L2G 3G6 2.6km










