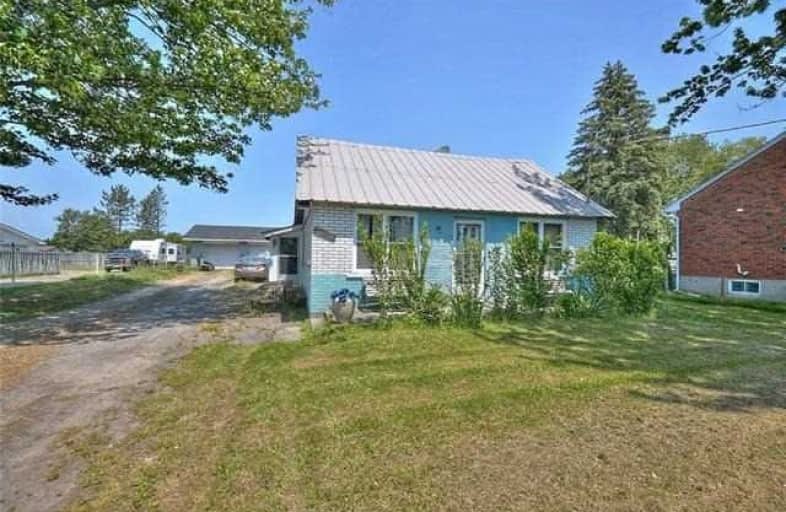Sold on Jun 15, 2018
Note: Property is not currently for sale or for rent.

-
Type: Detached
-
Style: Bungalow
-
Size: 1100 sqft
-
Lot Size: 71.6 x 204.51 Feet
-
Age: 51-99 years
-
Taxes: $2,680 per year
-
Days on Site: 3 Days
-
Added: Sep 07, 2019 (3 days on market)
-
Updated:
-
Last Checked: 2 months ago
-
MLS®#: X4159781
-
Listed By: Royal lepage nrc realty, brokerage
Attention All Investors, Builders, And Designers. This Incredible Property Has A Huge Lot With 71Ft. Of Frontage And 204 Ft. Of Depth. The 1419-Sq.Ft. Bungalow With 2 Bedrooms And 1.5 Bath Gives You A Lot Of Room For Remodeling. The Huge Double Car Garage (28X40Ft. And 9 Ft. High) With A 200 Amp. Electrical Panel Could Be A Perfect Workshop For You To Perform All The Reconstruction Work For The House. The House Has Several Upgrades Including Newer Shingles On
Extras
The House And On The Garage (2017), Newer High-Efficiency Furnace (2009), Windows (Approximately 2000).
Property Details
Facts for 7671 Badger Road, Niagara Falls
Status
Days on Market: 3
Last Status: Sold
Sold Date: Jun 15, 2018
Closed Date: Aug 16, 2018
Expiry Date: Sep 30, 2018
Sold Price: $299,000
Unavailable Date: Jun 15, 2018
Input Date: Jun 12, 2018
Prior LSC: Listing with no contract changes
Property
Status: Sale
Property Type: Detached
Style: Bungalow
Size (sq ft): 1100
Age: 51-99
Area: Niagara Falls
Availability Date: Flexible
Assessment Amount: $203,500
Assessment Year: 2018
Inside
Bedrooms: 2
Bathrooms: 2
Kitchens: 1
Rooms: 6
Den/Family Room: No
Air Conditioning: None
Fireplace: Yes
Washrooms: 2
Building
Basement: Crawl Space
Basement 2: Unfinished
Heat Type: Forced Air
Heat Source: Gas
Exterior: Brick
Water Supply: Municipal
Special Designation: Unknown
Parking
Driveway: Front Yard
Garage Spaces: 2
Garage Type: Detached
Covered Parking Spaces: 10
Total Parking Spaces: 12
Fees
Tax Year: 2018
Tax Legal Description: Lt 19 Pl 92 Stamford ; Niagara Falls
Taxes: $2,680
Land
Cross Street: Montrose / Badger
Municipality District: Niagara Falls
Fronting On: North
Parcel Number: 643620175
Pool: None
Sewer: Sewers
Lot Depth: 204.51 Feet
Lot Frontage: 71.6 Feet
Lot Irregularities: Irregular
Acres: < .50
Zoning: R1D
Rooms
Room details for 7671 Badger Road, Niagara Falls
| Type | Dimensions | Description |
|---|---|---|
| Kitchen Main | 4.39 x 3.05 | |
| Living Main | 4.39 x 3.58 | |
| Br Main | 3.35 x 2.95 | |
| Br Main | 3.20 x 2.69 | |
| Bathroom Main | - | 3 Pc Bath |
| Bathroom Main | - | 2 Pc Bath |
| XXXXXXXX | XXX XX, XXXX |
XXXX XXX XXXX |
$XXX,XXX |
| XXX XX, XXXX |
XXXXXX XXX XXXX |
$XXX,XXX |
| XXXXXXXX XXXX | XXX XX, XXXX | $299,000 XXX XXXX |
| XXXXXXXX XXXXXX | XXX XX, XXXX | $299,900 XXX XXXX |

Greendale Public School
Elementary: PublicKate S Durdan Public School
Elementary: PublicOur Lady of Mount Carmel Catholic Elementary School
Elementary: CatholicCardinal Newman Catholic Elementary School
Elementary: CatholicLoretto Catholic Elementary School
Elementary: CatholicForestview Public School
Elementary: PublicThorold Secondary School
Secondary: PublicWestlane Secondary School
Secondary: PublicStamford Collegiate
Secondary: PublicSaint Michael Catholic High School
Secondary: CatholicSaint Paul Catholic High School
Secondary: CatholicA N Myer Secondary School
Secondary: Public

