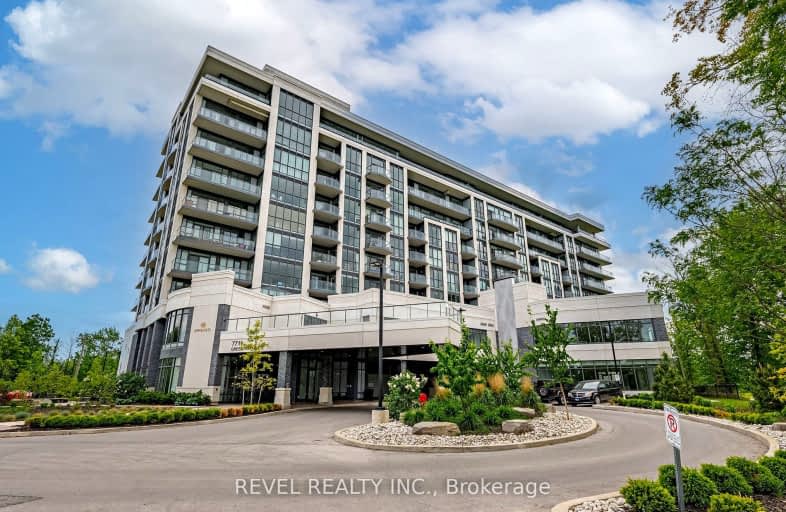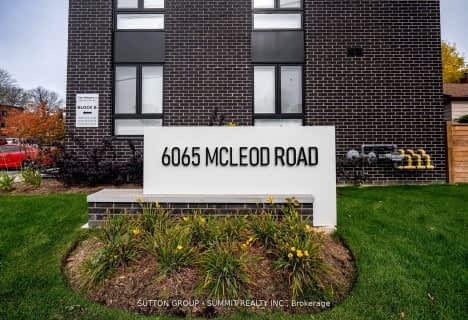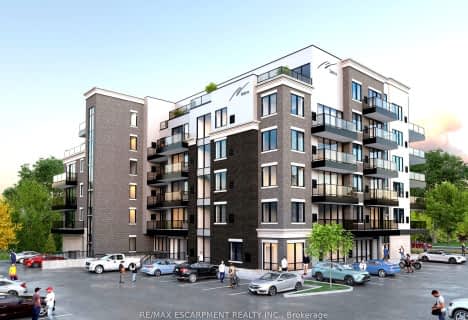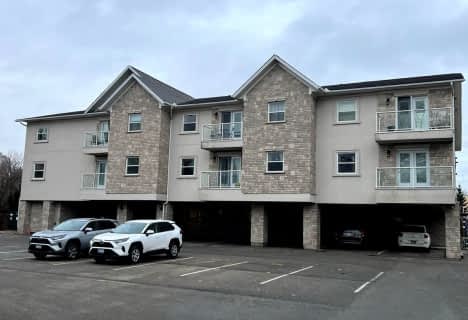Somewhat Walkable
- Some errands can be accomplished on foot.
Some Transit
- Most errands require a car.
Somewhat Bikeable
- Most errands require a car.

Greendale Public School
Elementary: PublicKate S Durdan Public School
Elementary: PublicOur Lady of Mount Carmel Catholic Elementary School
Elementary: CatholicCardinal Newman Catholic Elementary School
Elementary: CatholicLoretto Catholic Elementary School
Elementary: CatholicForestview Public School
Elementary: PublicThorold Secondary School
Secondary: PublicWestlane Secondary School
Secondary: PublicStamford Collegiate
Secondary: PublicSaint Michael Catholic High School
Secondary: CatholicSaint Paul Catholic High School
Secondary: CatholicA N Myer Secondary School
Secondary: Public-
Preakness Neighbourhood Park
Preakness St, Niagara Falls ON L2H 2W6 0.97km -
Ag Bridge Community Park
Culp Street, Niagara Falls ON 1.59km -
Oakes Park
5700 Morrison St (Stanley Ave.), Niagara Falls ON L2E 2E9 3.29km
-
RBC Royal Bank ATM
7939 Lundy's Lane, Niagara Falls ON L2H 1H3 0.49km -
Josh Kroeker - TD Financial Planner
5900 Dorchester Rd, Niagara Falls ON L2G 5S9 1.29km -
BMO Bank of Montreal
6484 Lundys Lane, Niagara Falls ON L2G 1T6 1.88km
- 3 bath
- 2 bed
- 1200 sqft
15-4300 Kalar Road, Niagara Falls, Ontario • L2H 1S8 • Niagara Falls
- — bath
- — bed
- — sqft
215-4644 Pettit Avenue East, Niagara Falls, Ontario • L2J 0B4 • Niagara Falls
- 2 bath
- 2 bed
- 800 sqft
510-5698 Main Street, Niagara Falls, Ontario • L2G 0Z2 • Niagara Falls
- 2 bath
- 2 bed
- 800 sqft
610-5698 Main Street, Niagara Falls, Ontario • L2G 5Z3 • Niagara Falls
- — bath
- — bed
- — sqft
528-8111 Forest Glen Drive, Niagara Falls, Ontario • L2H 2Y7 • Niagara Falls
- — bath
- — bed
- — sqft
113-4644 Pettit Avenue, Niagara Falls, Ontario • L2E 0B4 • Niagara Falls
- 2 bath
- 2 bed
- 1000 sqft
406-4186 Portage Road, Niagara Falls, Ontario • L2E 6A4 • Niagara Falls
- 2 bath
- 2 bed
- 900 sqft
301-4186 Portage Road, Niagara Falls, Ontario • L2E 6A4 • Niagara Falls
- 1 bath
- 2 bed
- 1000 sqft
104-6928 Ailanthus Avenue, Niagara Falls, Ontario • L2G 4C8 • Niagara Falls
- 2 bath
- 2 bed
- 1200 sqft
226-8111 Forest Glen Drive, Niagara Falls, Ontario • L2H 2Y7 • Niagara Falls
- 2 bath
- 2 bed
- 900 sqft
201-4186 Portage Road, Niagara Falls, Ontario • L2G 6A4 • Niagara Falls
- 2 bath
- 2 bed
- 1000 sqft
607-4186 Portage Road, Niagara Falls, Ontario • L2E 6A4 • Niagara Falls






















