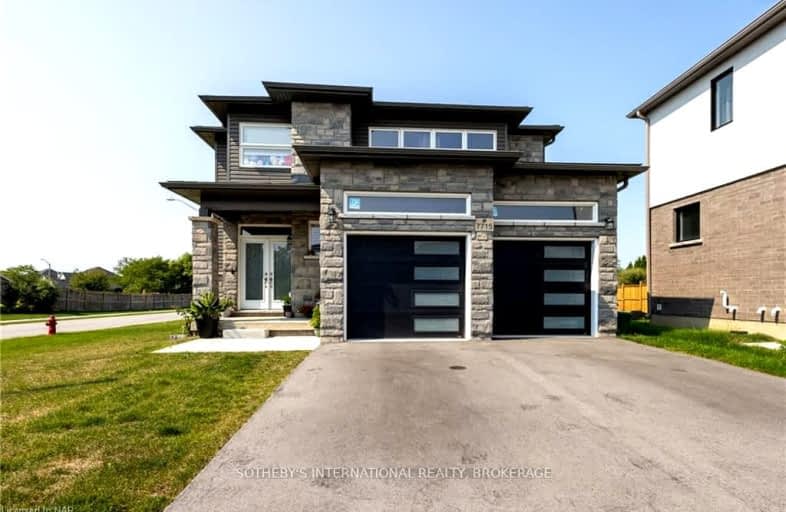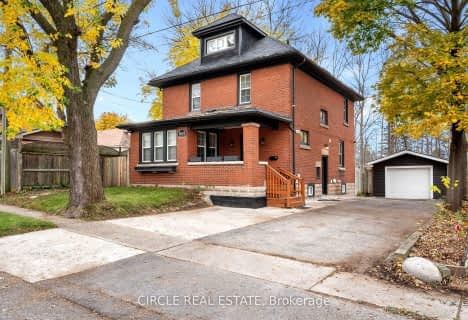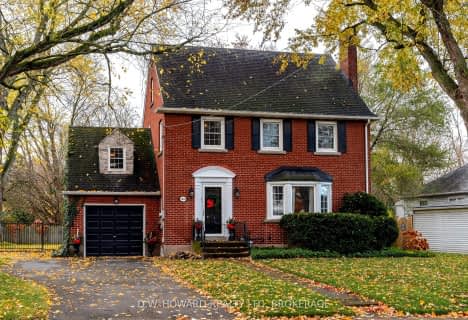Car-Dependent
- Most errands require a car.
Some Transit
- Most errands require a car.
Somewhat Bikeable
- Most errands require a car.

Cherrywood Acres Public School
Elementary: PublicSt Vincent de Paul Catholic Elementary School
Elementary: CatholicGreendale Public School
Elementary: PublicKate S Durdan Public School
Elementary: PublicCardinal Newman Catholic Elementary School
Elementary: CatholicForestview Public School
Elementary: PublicThorold Secondary School
Secondary: PublicWestlane Secondary School
Secondary: PublicStamford Collegiate
Secondary: PublicSaint Michael Catholic High School
Secondary: CatholicSaint Paul Catholic High School
Secondary: CatholicA N Myer Secondary School
Secondary: Public-
Preakness Neighbourhood Park
Preakness St, Niagara Falls ON L2H 2W6 0.31km -
Bambi Park
1.82km -
Ag Bridge Community Park
Culp Street, Niagara Falls ON 2.15km
-
President's Choice Financial ATM
6940 Morrison St, Niagara Falls ON L2E 7K5 1.35km -
HODL Bitcoin ATM - Lundy's Lane Variety
6839 Lundy's Lane, Niagara Falls ON L2G 1V7 1.73km -
TD Canada Trust ATM
5900 Dorchester Rd, Niagara Falls ON L2G 5S9 1.74km
- 2 bath
- 5 bed
- 2000 sqft
7205 Sharon Avenue, Niagara Falls, Ontario • L2G 5W8 • Niagara Falls
- — bath
- — bed
- — sqft
6822 Barker Street, Niagara Falls, Ontario • L2G 1Z3 • 216 - Dorchester










