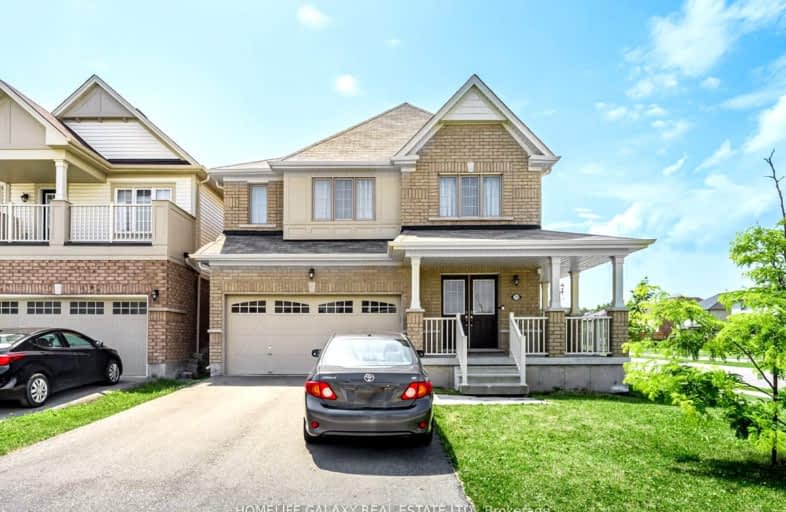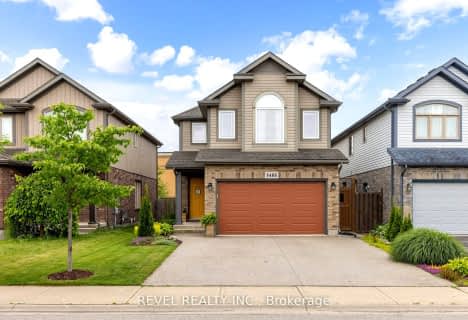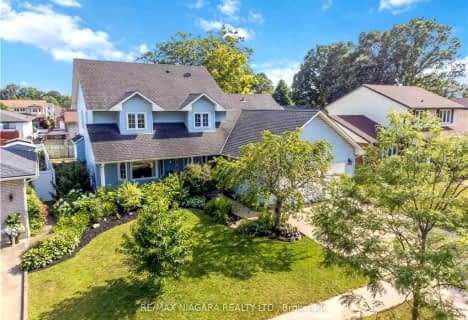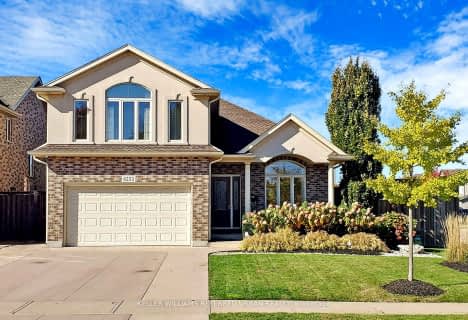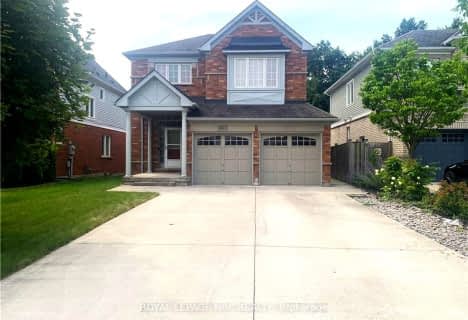Car-Dependent
- Almost all errands require a car.
Some Transit
- Most errands require a car.
Bikeable
- Some errands can be accomplished on bike.

Greendale Public School
Elementary: PublicKate S Durdan Public School
Elementary: PublicJames Morden Public School
Elementary: PublicCardinal Newman Catholic Elementary School
Elementary: CatholicLoretto Catholic Elementary School
Elementary: CatholicForestview Public School
Elementary: PublicThorold Secondary School
Secondary: PublicWestlane Secondary School
Secondary: PublicStamford Collegiate
Secondary: PublicSaint Michael Catholic High School
Secondary: CatholicSaint Paul Catholic High School
Secondary: CatholicA N Myer Secondary School
Secondary: Public-
Niagara Glen
Niagara Falls ON L2E 6T2 4.27km -
Niagara Falls Lions Community Park
5105 Drummond Rd, Niagara Falls ON L2E 6E2 5.31km -
Niagara Parks
7400 Portage Rd S, Niagara Falls ON L2E 6T2 5.35km
-
HSBC ATM
7107 Kalar Rd, Niagara Falls ON L2H 3J6 0.81km -
Meridian Credit Union ATM
7107 Kalar Rd (at McLeod Rd), Niagara Falls ON L2H 3J6 0.83km -
Scotiabank
7957 McLeod Rd, Niagara Falls ON L2H 0G5 1.11km
- 3 bath
- 4 bed
- 1500 sqft
7710 Buckeye Crescent, Niagara Falls, Ontario • L2H 0P2 • Niagara Falls
- — bath
- — bed
- — sqft
6540 Saint Michael Avenue, Niagara Falls, Ontario • L2H 0C6 • Niagara Falls
- 3 bath
- 4 bed
- 2000 sqft
8663 Pawpaw Lane, Niagara Falls, Ontario • L2H 3S5 • Niagara Falls
- — bath
- — bed
- — sqft
8892 Kudlac Street, Niagara Falls, Ontario • L2H 0C5 • 219 - Forestview
