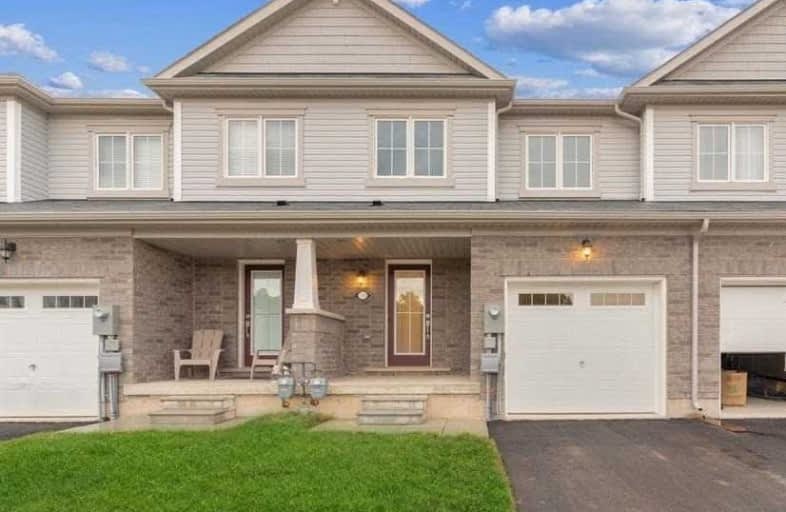
Greendale Public School
Elementary: Public
3.95 km
Kate S Durdan Public School
Elementary: Public
1.55 km
James Morden Public School
Elementary: Public
3.16 km
Cardinal Newman Catholic Elementary School
Elementary: Catholic
3.54 km
Loretto Catholic Elementary School
Elementary: Catholic
1.52 km
Forestview Public School
Elementary: Public
2.34 km
Thorold Secondary School
Secondary: Public
8.49 km
Westlane Secondary School
Secondary: Public
2.95 km
Stamford Collegiate
Secondary: Public
4.94 km
Saint Michael Catholic High School
Secondary: Catholic
0.86 km
Saint Paul Catholic High School
Secondary: Catholic
6.70 km
A N Myer Secondary School
Secondary: Public
7.49 km




