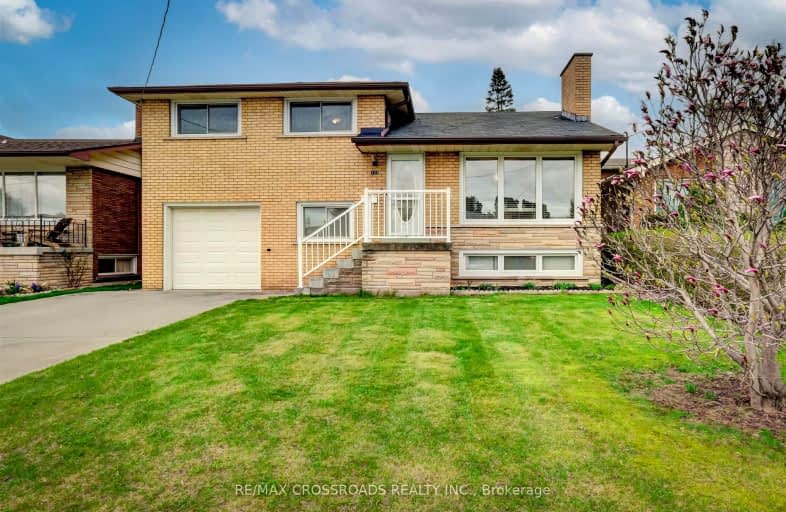Somewhat Walkable
- Most errands can be accomplished on foot.
70
/100
Good Transit
- Some errands can be accomplished by public transportation.
55
/100
Very Bikeable
- Most errands can be accomplished on bike.
73
/100

Rosedale Elementary School
Elementary: Public
1.20 km
St. John the Baptist Catholic Elementary School
Elementary: Catholic
0.71 km
A M Cunningham Junior Public School
Elementary: Public
0.42 km
Memorial (City) School
Elementary: Public
1.09 km
W H Ballard Public School
Elementary: Public
1.11 km
Queen Mary Public School
Elementary: Public
1.30 km
Vincent Massey/James Street
Secondary: Public
2.60 km
ÉSAC Mère-Teresa
Secondary: Catholic
2.62 km
Nora Henderson Secondary School
Secondary: Public
3.09 km
Delta Secondary School
Secondary: Public
0.70 km
Sir Winston Churchill Secondary School
Secondary: Public
1.50 km
Sherwood Secondary School
Secondary: Public
1.11 km
-
Andrew Warburton Memorial Park
Cope St, Hamilton ON 1.49km -
Powell Park
134 Stirton St, Hamilton ON 3.2km -
Mountain Brow Park
3.23km
-
CIBC
1882 King St E, Hamilton ON L8K 1V7 0.54km -
TD Bank Financial Group
1311 Barton St E (Kenilworth Ave N), Hamilton ON L8H 2V4 1.75km -
BMO Bank of Montreal
1191 Barton St E, Hamilton ON L8H 2V4 2.39km














