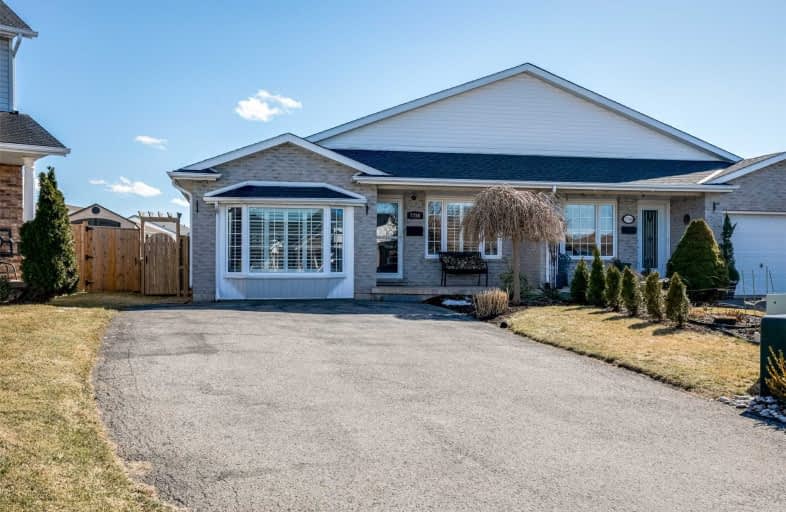Sold on Apr 08, 2019
Note: Property is not currently for sale or for rent.

-
Type: Semi-Detached
-
Style: Backsplit 4
-
Size: 2000 sqft
-
Lot Size: 31.13 x 181.9 Feet
-
Age: 16-30 years
-
Taxes: $3,259 per year
-
Days on Site: 3 Days
-
Added: Apr 05, 2019 (3 days on market)
-
Updated:
-
Last Checked: 2 months ago
-
MLS®#: X4405566
-
Listed By: Keller williams complete realty, brokerage
This Semi-Detached Home Features 5 Bedrooms And 2 Full Bathrooms. Main Floor Has Both A Separate Den Space, As Well As A Large Living And Dining Space Featuring Hardwood Floors And Vaulted Ceilings. The Kitchen Has Tiled Floors And Includes Appliances Such As A Fridge, Dishwasher And Stainless Steel Stove. The Double Yard Is Gated From The Front For A Private Outdoor Living Space. This Backyard Extends Past The Shed To Reveal A Gorgeous Inground Pool!
Extras
With Easy Access To The Qew, This Property Is In Close Proximity To Shopping, Outlet Malls, And The Casino. Niagara College, Niagara Culinary College, And Brock University Are All Easily Accessible Through Public Transit Bus Routes. Rsa.
Property Details
Facts for 7786 Yvette Crescent, Niagara Falls
Status
Days on Market: 3
Last Status: Sold
Sold Date: Apr 08, 2019
Closed Date: May 15, 2019
Expiry Date: Sep 30, 2019
Sold Price: $430,000
Unavailable Date: Apr 08, 2019
Input Date: Apr 05, 2019
Property
Status: Sale
Property Type: Semi-Detached
Style: Backsplit 4
Size (sq ft): 2000
Age: 16-30
Area: Niagara Falls
Availability Date: Flexible
Assessment Amount: $262,000
Assessment Year: 2016
Inside
Bedrooms: 5
Bathrooms: 2
Kitchens: 1
Rooms: 15
Den/Family Room: Yes
Air Conditioning: Central Air
Fireplace: No
Washrooms: 2
Building
Basement: Part Fin
Heat Type: Forced Air
Heat Source: Gas
Exterior: Brick
Water Supply: Municipal
Special Designation: Unknown
Other Structures: Garden Shed
Parking
Driveway: Front Yard
Garage Type: None
Covered Parking Spaces: 2
Fees
Tax Year: 2018
Tax Legal Description: Pcl 173-3 Sec 59M129; Pt Lt 173 Pl 59M129 Niagara
Taxes: $3,259
Land
Cross Street: Alpine Drive
Municipality District: Niagara Falls
Fronting On: South
Parcel Number: 644100316
Pool: Inground
Sewer: Sewers
Lot Depth: 181.9 Feet
Lot Frontage: 31.13 Feet
Acres: < .50
Rooms
Room details for 7786 Yvette Crescent, Niagara Falls
| Type | Dimensions | Description |
|---|---|---|
| Br 2nd | 10.10 x 9.70 | |
| Br 2nd | 11.30 x 29.40 | |
| Master 2nd | 13.10 x 12.11 | |
| Bathroom 2nd | - | 4 Pc Bath |
| Foyer Main | - | |
| Dining Main | 13.11 x 10.70 | |
| Living Main | 10.50 x 10.70 | |
| Family Main | 9.60 x 14.40 | |
| Family Lower | 12.00 x 18.11 | |
| Br Lower | 21.10 x 12.10 | |
| Br Lower | 11.70 x 11.10 | |
| Bathroom Lower | - | 4 Pc Bath |
| XXXXXXXX | XXX XX, XXXX |
XXXX XXX XXXX |
$XXX,XXX |
| XXX XX, XXXX |
XXXXXX XXX XXXX |
$XXX,XXX |
| XXXXXXXX XXXX | XXX XX, XXXX | $430,000 XXX XXXX |
| XXXXXXXX XXXXXX | XXX XX, XXXX | $399,900 XXX XXXX |

Cherrywood Acres Public School
Elementary: PublicNotre Dame Catholic Elementary School
Elementary: CatholicSt Vincent de Paul Catholic Elementary School
Elementary: CatholicGreendale Public School
Elementary: PublicOrchard Park Public School
Elementary: PublicCardinal Newman Catholic Elementary School
Elementary: CatholicThorold Secondary School
Secondary: PublicWestlane Secondary School
Secondary: PublicStamford Collegiate
Secondary: PublicSaint Michael Catholic High School
Secondary: CatholicSaint Paul Catholic High School
Secondary: CatholicA N Myer Secondary School
Secondary: Public

