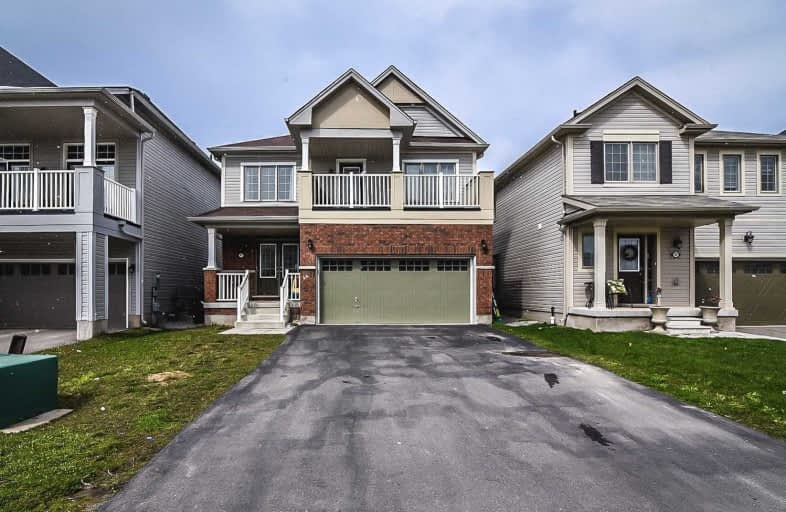
ÉÉC Notre-Dame-de-la-Jeunesse-Niagara.F
Elementary: Catholic
2.98 km
Kate S Durdan Public School
Elementary: Public
1.77 km
James Morden Public School
Elementary: Public
2.68 km
Cardinal Newman Catholic Elementary School
Elementary: Catholic
3.79 km
Loretto Catholic Elementary School
Elementary: Catholic
1.73 km
Forestview Public School
Elementary: Public
2.63 km
Thorold Secondary School
Secondary: Public
9.20 km
Westlane Secondary School
Secondary: Public
3.15 km
Stamford Collegiate
Secondary: Public
4.69 km
Saint Michael Catholic High School
Secondary: Catholic
1.30 km
Saint Paul Catholic High School
Secondary: Catholic
6.80 km
A N Myer Secondary School
Secondary: Public
7.55 km



