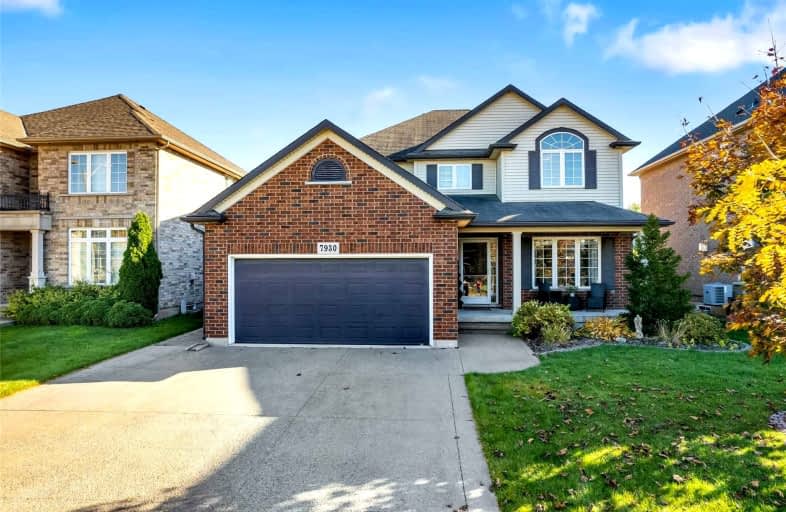

St Vincent de Paul Catholic Elementary School
Elementary: CatholicGreendale Public School
Elementary: PublicKate S Durdan Public School
Elementary: PublicCardinal Newman Catholic Elementary School
Elementary: CatholicLoretto Catholic Elementary School
Elementary: CatholicForestview Public School
Elementary: PublicThorold Secondary School
Secondary: PublicWestlane Secondary School
Secondary: PublicStamford Collegiate
Secondary: PublicSaint Michael Catholic High School
Secondary: CatholicSaint Paul Catholic High School
Secondary: CatholicA N Myer Secondary School
Secondary: Public- 4 bath
- 4 bed
- 3000 sqft
9389 Hendershot Boulevard, Niagara Falls, Ontario • L2H 0E9 • 219 - Forestview
- 4 bath
- 3 bed
- 2000 sqft
7102 ST MICHAEL Avenue, Niagara Falls, Ontario • L2H 3N5 • 219 - Forestview
- 2 bath
- 3 bed
- 1100 sqft
7760 Cavendish Drive, Niagara Falls, Ontario • L2H 2T8 • 218 - West Wood
- 4 bath
- 4 bed
- 3000 sqft
7105 York Drive, Niagara Falls, Ontario • L2E 7A1 • 212 - Morrison
- 2 bath
- 3 bed
- 1100 sqft
7253 Thornhill Crescent, Niagara Falls, Ontario • L2E 5W5 • 212 - Morrison
- 2 bath
- 3 bed
- 1100 sqft
6405 Graham Street, Niagara Falls, Ontario • L2H 3M6 • 218 - West Wood













