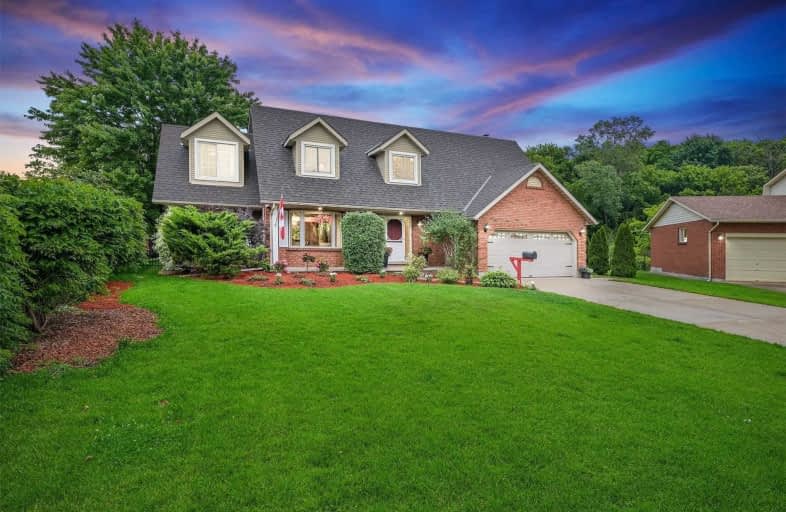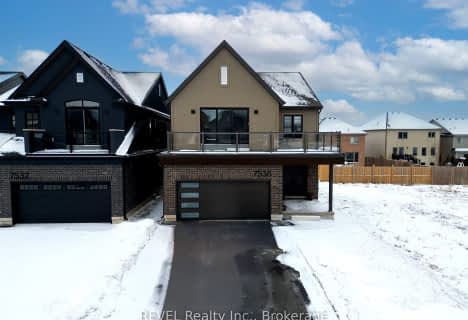

Greendale Public School
Elementary: PublicKate S Durdan Public School
Elementary: PublicJames Morden Public School
Elementary: PublicCardinal Newman Catholic Elementary School
Elementary: CatholicLoretto Catholic Elementary School
Elementary: CatholicForestview Public School
Elementary: PublicThorold Secondary School
Secondary: PublicWestlane Secondary School
Secondary: PublicStamford Collegiate
Secondary: PublicSaint Michael Catholic High School
Secondary: CatholicSaint Paul Catholic High School
Secondary: CatholicA N Myer Secondary School
Secondary: Public- 4 bath
- 4 bed
- 3000 sqft
9389 Hendershot Boulevard, Niagara Falls, Ontario • L2H 0E9 • 219 - Forestview
- 4 bath
- 4 bed
- 2500 sqft
6427 Dilalla Crescent, Niagara Falls, Ontario • L2H 0C9 • 219 - Forestview
- 4 bath
- 4 bed
- 3000 sqft
7538 Splendour Drive, Niagara Falls, Ontario • L2H 3V9 • 219 - Forestview
- 3 bath
- 4 bed
- 2000 sqft
6361 Sam Iorfida Drive, Niagara Falls, Ontario • L2G 4S3 • Niagara Falls
- 4 bath
- 4 bed
- 3000 sqft
6311 Sam Iorfida Drive, Niagara Falls, Ontario • L2G 0G9 • 220 - Oldfield
- 4 bath
- 4 bed
- 2000 sqft
7687 Sycamore Drive, Niagara Falls, Ontario • L2H 0N6 • Niagara Falls













