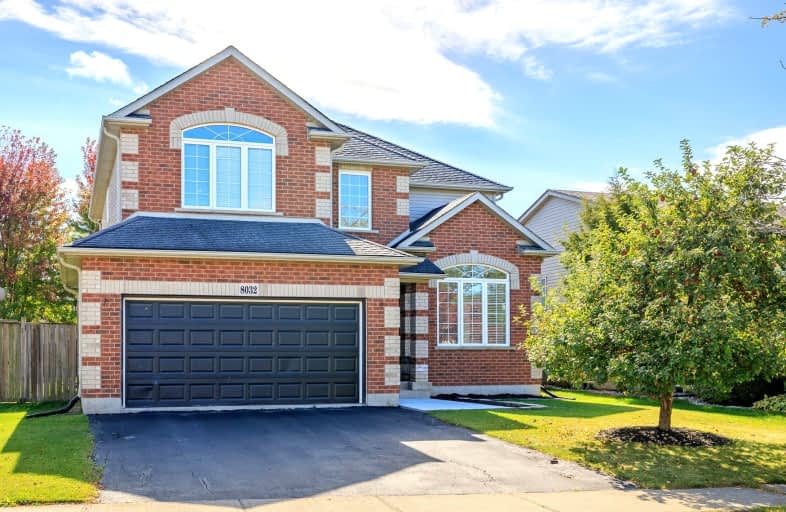
Car-Dependent
- Most errands require a car.
Some Transit
- Most errands require a car.
Somewhat Bikeable
- Most errands require a car.

St Vincent de Paul Catholic Elementary School
Elementary: CatholicGreendale Public School
Elementary: PublicKate S Durdan Public School
Elementary: PublicCardinal Newman Catholic Elementary School
Elementary: CatholicLoretto Catholic Elementary School
Elementary: CatholicForestview Public School
Elementary: PublicThorold Secondary School
Secondary: PublicWestlane Secondary School
Secondary: PublicStamford Collegiate
Secondary: PublicSaint Michael Catholic High School
Secondary: CatholicSaint Paul Catholic High School
Secondary: CatholicA N Myer Secondary School
Secondary: Public-
Longshots Otb & Sports Bar
5535 Kalar Road, Niagara Falls, ON L2H 3K9 0.67km -
Chip N Charlie Bar & Eatery
8189 Lundy's Lane, Niagara Falls, ON L2H 1H3 1km -
Mick & Angelo's Eatery & Bar
7600 Lundy's Lane, Niagara Falls, ON L2H 1H1 1.28km
-
Tim Hortons
5470 Drummond Rd Tim Hortons, Niagara Falls, ON L2H 1H5 0.99km -
Starbucks
4030 Montrose Road, Niagara Falls, ON L2H 1K1 1.48km -
Palms Shawarma and Mediterranean Cafe
6734 Lundy's Lane, Unit 4, Niagara Falls, ON L2G 1V5 1.94km
-
LA Fitness
6767 Morrison St, Niagara Falls, ON L2E 6Z8 2.1km -
GoodLife Fitness
3703 Portage Rd, Niagara Falls, ON L2J 2K8 3.44km -
Simply Fit Health Club
6595 Drummond Road, Niagara Falls, ON L2G 4N6 3.44km
-
Drugstore Pharmacy
6940 Morrison Street, Niagara Falls, ON L2E 7K5 1.67km -
Shoppers Drug Mart
6565 Lundy's Lane, Niagara Falls, ON L2G 2.4km -
Valley Way Pharmacy
6150 Valley Way, Niagara Falls, ON L2E 1Y3 2.82km
-
Roman Cheese Products
4916 Montrose Road, Niagara Falls, ON L2H 1K5 0.83km -
Little Caesars Pizza
8123 LUNDY'S LANE, NIAGARA FALLS, ON L2H 1H1 0.97km -
Mai Thai Cuisine
8123 Lundy's Lane, Niagara Falls, ON L2H 1H3 0.97km
-
Niagara Square Shopping Centre
7555 Montrose Road, Niagara Falls, ON L2H 2E9 3.52km -
SmartCentres Niagara Falls
7481 Oakwood Drive, Niagara Falls, ON L2E 6S5 3.54km -
Souvenir Mart
5930 Avenue Victoria, Niagara Falls, ON L2G 3L7 4.41km
-
FreshCo
5931 Kalar Road, Niagara Falls, ON L2H 0L4 1.18km -
Zehrs
6940 Morrison Street, Niagara Falls, ON L2E 7K5 1.47km -
Food Basics
3770 Montrose Road, Niagara Falls, ON L2H 3K3 2.23km
-
LCBO
7481 Oakwood Drive, Niagara Falls, ON 3.56km -
LCBO
5389 Ferry Street, Niagara Falls, ON L2G 1R9 4.03km -
LCBO
102 Primeway Drive, Welland, ON L3B 0A1 12.07km
-
Lundy's Petro Canada
8209 Lundy's Lane, Niagara Falls, ON L2H 1H3 1.01km -
Shell Canada Products
4790 Dorchester Road, Niagara Falls, ON L2E 6N9 1.84km -
Circle K
8267 Thorold Stone Road, Niagara Falls, ON L2H 0P4 1.89km
-
Cineplex Odeon Niagara Square Cinemas
7555 Montrose Road, Niagara Falls, ON L2H 2E9 3.35km -
Legends Of Niagara Falls 3D/4D Movie Theater
5200 Robinson Street, Niagara Falls, ON L2G 2A2 4.45km -
Niagara Adventure Theater
1 Prospect Pointe 5.48km
-
Niagara Falls Public Library
4848 Victoria Avenue, Niagara Falls, ON L2E 4C5 4.84km -
Libraries
4848 Victoria Avenue, Niagara Falls, ON L2E 4C5 4.87km -
Niagara Falls Public Library
1425 Main St, Earl W. Brydges Bldg 6.57km
-
Mount St Mary's Hospital of Niagara Falls
5300 Military Rd 10.15km -
Ken Abrahim MD
8123 Lundy's Lane, Suite 8, Niagara Falls, ON L2H 1H1 1.02km -
Morrison Walk-In Medical Clinic
6453 Morrison Street, Niagara Falls, ON L2E 7H1 2.46km
- 2 bath
- 3 bed
- 1500 sqft
7737 Mount Carmel Boulevard, Niagara Falls, Ontario • L2H 2Y3 • 208 - Mt. Carmel
- 4 bath
- 4 bed
- 3000 sqft
9389 Hendershot Boulevard, Niagara Falls, Ontario • L2H 0E9 • 219 - Forestview
- 4 bath
- 3 bed
- 2000 sqft
7102 ST MICHAEL Avenue, Niagara Falls, Ontario • L2H 3N5 • 219 - Forestview
- 4 bath
- 4 bed
- 3000 sqft
7105 York Drive, Niagara Falls, Ontario • L2E 7A1 • 212 - Morrison
- 2 bath
- 3 bed
- 1100 sqft
6405 Graham Street, Niagara Falls, Ontario • L2H 3M6 • 218 - West Wood













