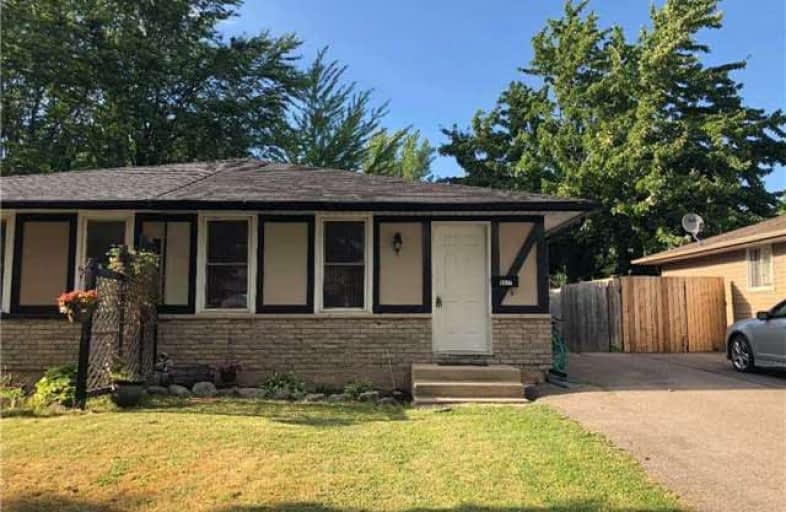Sold on Sep 07, 2018
Note: Property is not currently for sale or for rent.

-
Type: Semi-Detached
-
Style: Bungalow
-
Size: 700 sqft
-
Lot Size: 29.72 x 215.42 Feet
-
Age: 16-30 years
-
Taxes: $2,173 per year
-
Days on Site: 85 Days
-
Added: Sep 07, 2019 (2 months on market)
-
Updated:
-
Last Checked: 2 months ago
-
MLS®#: X4161625
-
Listed By: Re/max hallmark realty ltd., brokerage
Beautiful Semi-Bungalow Located In Ascot Woods. This Spacious And Bright Home Has 3 Bdrms & 2 Baths. Features An Eat-In Kitchen, Living Room & Very Spacious Fin Bsmt W/Recroom & Office. Beautiful Private Rear Deck With 215Feet Of Depth, No Rear Neighbours. Front & Side Door Entry. Situated Very Close To The Qew, Us Border, Casinos, Shopping And All Amenities. This One Will Not Last Long.
Extras
Furnace And Ac (2010), Roof (2013)
Property Details
Facts for 8037 Aintree Drive, Niagara Falls
Status
Days on Market: 85
Last Status: Sold
Sold Date: Sep 07, 2018
Closed Date: Oct 09, 2018
Expiry Date: Oct 31, 2018
Sold Price: $278,250
Unavailable Date: Sep 07, 2018
Input Date: Jun 14, 2018
Property
Status: Sale
Property Type: Semi-Detached
Style: Bungalow
Size (sq ft): 700
Age: 16-30
Area: Niagara Falls
Availability Date: 30 Days
Inside
Bedrooms: 3
Bathrooms: 2
Kitchens: 1
Rooms: 10
Den/Family Room: Yes
Air Conditioning: Central Air
Fireplace: No
Laundry Level: Lower
Central Vacuum: N
Washrooms: 2
Utilities
Electricity: Yes
Gas: Yes
Cable: Yes
Telephone: Yes
Building
Basement: Finished
Basement 2: Full
Heat Type: Forced Air
Heat Source: Gas
Exterior: Brick Front
Exterior: Vinyl Siding
Elevator: N
UFFI: No
Energy Certificate: N
Green Verification Status: N
Water Supply: Municipal
Special Designation: Unknown
Other Structures: Garden Shed
Retirement: Y
Parking
Driveway: Pvt Double
Garage Type: None
Covered Parking Spaces: 2
Total Parking Spaces: 2
Fees
Tax Year: 2018
Tax Legal Description: Pt Lt 49 Pl Ns39 Niagara Falls As In Ro543745
Taxes: $2,173
Highlights
Feature: Level
Feature: School
Feature: School Bus Route
Land
Cross Street: Kalar To Paddock To
Municipality District: Niagara Falls
Fronting On: North
Pool: None
Sewer: Sewers
Lot Depth: 215.42 Feet
Lot Frontage: 29.72 Feet
Zoning: R2
Rooms
Room details for 8037 Aintree Drive, Niagara Falls
| Type | Dimensions | Description |
|---|---|---|
| Foyer Main | 2.00 x 1.60 | |
| Kitchen Main | 4.63 x 2.34 | |
| Living Main | 5.69 x 3.47 | |
| Master Main | 3.96 x 3.26 | |
| Br Main | 3.20 x 2.16 | |
| Br Main | 2.43 x 3.96 | |
| Rec Bsmt | 5.79 x 4.02 | |
| Office Bsmt | 2.34 x 2.71 |
| XXXXXXXX | XXX XX, XXXX |
XXXX XXX XXXX |
$XXX,XXX |
| XXX XX, XXXX |
XXXXXX XXX XXXX |
$XXX,XXX |
| XXXXXXXX XXXX | XXX XX, XXXX | $278,250 XXX XXXX |
| XXXXXXXX XXXXXX | XXX XX, XXXX | $284,900 XXX XXXX |

Cherrywood Acres Public School
Elementary: PublicSt Vincent de Paul Catholic Elementary School
Elementary: CatholicGreendale Public School
Elementary: PublicOrchard Park Public School
Elementary: PublicCardinal Newman Catholic Elementary School
Elementary: CatholicForestview Public School
Elementary: PublicThorold Secondary School
Secondary: PublicWestlane Secondary School
Secondary: PublicStamford Collegiate
Secondary: PublicSaint Michael Catholic High School
Secondary: CatholicSaint Paul Catholic High School
Secondary: CatholicA N Myer Secondary School
Secondary: Public

