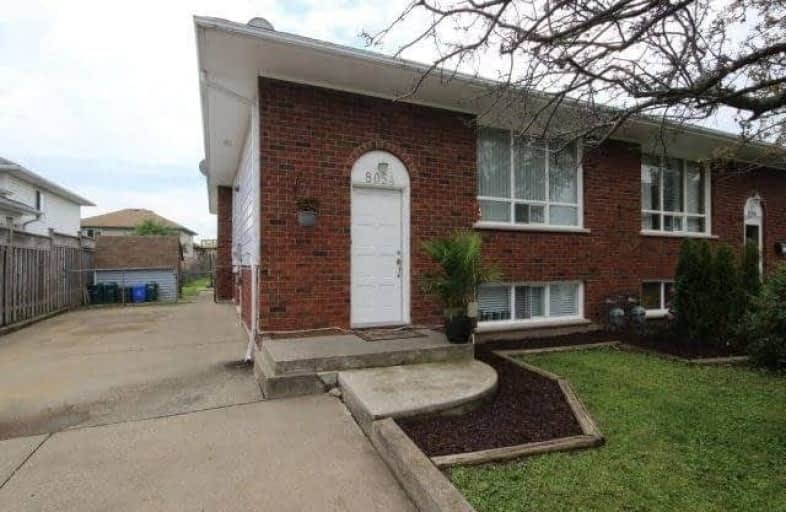Sold on Aug 23, 2017
Note: Property is not currently for sale or for rent.

-
Type: Semi-Detached
-
Style: Bungalow-Raised
-
Lot Size: 35.54 x 109 Feet
-
Age: No Data
-
Taxes: $2,553 per year
-
Days on Site: 23 Days
-
Added: Sep 07, 2019 (3 weeks on market)
-
Updated:
-
Last Checked: 2 months ago
-
MLS®#: X3887702
-
Listed By: Comfree commonsense network, brokerage
A Move-In Ready Investment Property Or Ideal For 1st-Time Home Buyers Or Retirees In A Quiet As Well As Highly Sought After North-End Neighborhood Of Niagara Falls. Recent Updates: Main Level Eat-In Kitchen With Beautiful Backsplash And Over The Range Oven,Main Level Bathroom With Soaker Tub,Whole House Freshly Painted Walk-Out Basement Features: Separate Entrance,Complete Kitchen,4-Pc Bathroom
Property Details
Facts for 8054 Post Road, Niagara Falls
Status
Days on Market: 23
Last Status: Sold
Sold Date: Aug 23, 2017
Closed Date: Sep 22, 2017
Expiry Date: Jan 30, 2018
Sold Price: $285,500
Unavailable Date: Aug 23, 2017
Input Date: Jul 31, 2017
Property
Status: Sale
Property Type: Semi-Detached
Style: Bungalow-Raised
Area: Niagara Falls
Availability Date: 15-30
Inside
Bedrooms: 3
Bedrooms Plus: 2
Bathrooms: 3
Kitchens: 1
Kitchens Plus: 1
Rooms: 7
Den/Family Room: Yes
Air Conditioning: Central Air
Fireplace: No
Washrooms: 3
Building
Basement: Full
Heat Type: Forced Air
Heat Source: Gas
Exterior: Brick
Water Supply: Municipal
Special Designation: Unknown
Parking
Driveway: Private
Garage Type: None
Covered Parking Spaces: 3
Total Parking Spaces: 3
Fees
Tax Year: 2017
Tax Legal Description: Pcl 23-2 Sec M78; Pt Lt 23 Pl M78 Niagara Falls Pt
Taxes: $2,553
Land
Cross Street: Preakness St And Pos
Municipality District: Niagara Falls
Fronting On: South
Pool: None
Sewer: Sewers
Lot Depth: 109 Feet
Lot Frontage: 35.54 Feet
Rooms
Room details for 8054 Post Road, Niagara Falls
| Type | Dimensions | Description |
|---|---|---|
| 2nd Br Main | 2.41 x 3.38 | |
| 3rd Br Main | 2.74 x 3.40 | |
| Dining Main | 2.82 x 3.86 | |
| Living Main | 4.67 x 3.71 | |
| Master Main | 3.89 x 3.40 | |
| Kitchen Main | 3.86 x 3.38 | |
| 4th Br Bsmt | 2.26 x 2.59 | |
| 5th Br Bsmt | 3.86 x 3.89 | |
| Dining Bsmt | 3.12 x 3.63 | |
| Family Bsmt | 3.63 x 4.88 | |
| Kitchen Bsmt | 2.77 x 4.57 | |
| Laundry Bsmt | 2.29 x 2.41 |
| XXXXXXXX | XXX XX, XXXX |
XXXX XXX XXXX |
$XXX,XXX |
| XXX XX, XXXX |
XXXXXX XXX XXXX |
$XXX,XXX |
| XXXXXXXX XXXX | XXX XX, XXXX | $285,500 XXX XXXX |
| XXXXXXXX XXXXXX | XXX XX, XXXX | $319,900 XXX XXXX |

St Vincent de Paul Catholic Elementary School
Elementary: CatholicGreendale Public School
Elementary: PublicKate S Durdan Public School
Elementary: PublicCardinal Newman Catholic Elementary School
Elementary: CatholicLoretto Catholic Elementary School
Elementary: CatholicForestview Public School
Elementary: PublicThorold Secondary School
Secondary: PublicWestlane Secondary School
Secondary: PublicStamford Collegiate
Secondary: PublicSaint Michael Catholic High School
Secondary: CatholicSaint Paul Catholic High School
Secondary: CatholicA N Myer Secondary School
Secondary: Public

