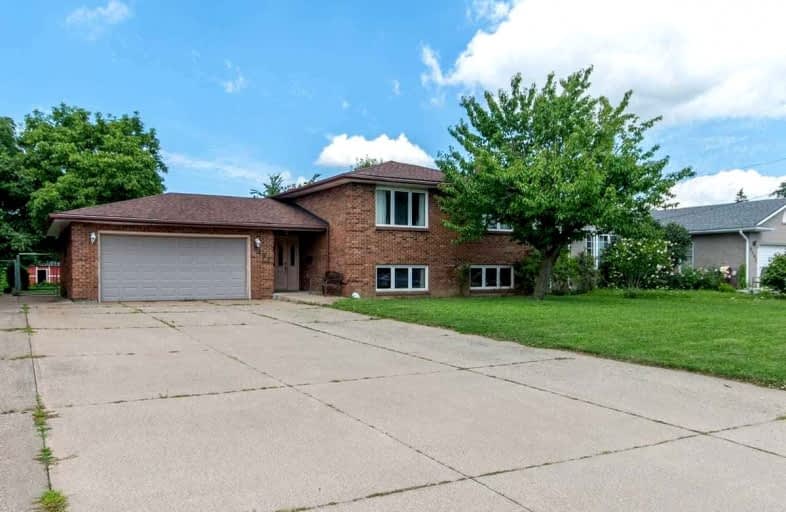
Cherrywood Acres Public School
Elementary: Public
2.24 km
St Vincent de Paul Catholic Elementary School
Elementary: Catholic
1.22 km
Greendale Public School
Elementary: Public
1.46 km
Orchard Park Public School
Elementary: Public
2.37 km
Cardinal Newman Catholic Elementary School
Elementary: Catholic
1.23 km
Forestview Public School
Elementary: Public
2.38 km
Thorold Secondary School
Secondary: Public
5.94 km
Westlane Secondary School
Secondary: Public
1.89 km
Stamford Collegiate
Secondary: Public
3.26 km
Saint Michael Catholic High School
Secondary: Catholic
3.84 km
Saint Paul Catholic High School
Secondary: Catholic
2.40 km
A N Myer Secondary School
Secondary: Public
3.25 km
